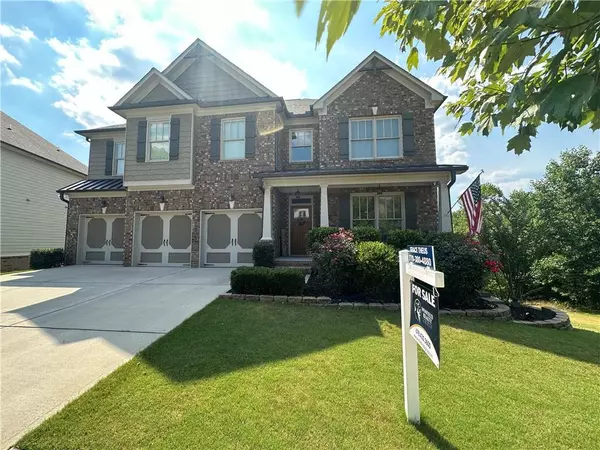For more information regarding the value of a property, please contact us for a free consultation.
4630 Sierra Creek DR Hoschton, GA 30548
Want to know what your home might be worth? Contact us for a FREE valuation!

Our team is ready to help you sell your home for the highest possible price ASAP
Key Details
Sold Price $655,000
Property Type Single Family Home
Sub Type Single Family Residence
Listing Status Sold
Purchase Type For Sale
Square Footage 4,716 sqft
Price per Sqft $138
Subdivision Sierra Creek
MLS Listing ID 7370909
Sold Date 09/25/24
Style Craftsman,Traditional
Bedrooms 6
Full Baths 4
Construction Status Resale
HOA Y/N Yes
Originating Board First Multiple Listing Service
Year Built 2018
Annual Tax Amount $7,760
Tax Year 2023
Lot Size 7,840 Sqft
Acres 0.18
Property Description
Welcome home to this stunning (now vacant) residence nestled in the desirable Sierra Creek community! This meticulously maintained home boasts ample space for living and entertaining with elegant touches throughout. The main living area features woodwork details, including coffered ceilings and built-in bookcases enhancing the main living area's charm. The open-concept kitchen is a chef's dream with bright white cabinets, granite countertops, a spacious island perfect for entertaining and a walk-in pantry for even more storage. The main level also has a formal dining room, as well as a bedroom and full bathroom.
Upstairs, you’ll find an oversized primary suite, complete with a luxurious spa-like bathroom featuring double vanities, a walk-in shower, and a soaking tub. Upstairs there are three additional bedrooms with spacious closets, offering a generous amount of storage, and an additional great room ensuring there's plenty of room for everyone.
Embrace the potential of the (approx) 1,300 square foot partially finished basement awaiting your personal touch. Step into the main living area with 10’ 8" ceilings and tons of natural light. Adjacent, discover a large bedroom and bathroom, functional with shower/tub, toilet, and vanity. The unfinished bonus workshop area is also great for additional storage, if you’re a hobbyist, or DIY enthusiast. With finished light fixtures, plumbing, and ready-to-paint walls, this basement space is ready for your customization for guests or as a private retreat.
Step outside to your own private oasis, complete with a fenced in yard, and a deck spanning the length of the home, with a partially covered back patio, ideal for outdoor relaxation and gatherings.
This home is located in the highly-rated Gwinnett County School system, near Mulberry Park, the Mall of Georgia, The Exchange, Coolray Field, and Northeast Georgia Medical Center; you'll enjoy easy access to healthcare, shopping, dining, and entertainment options. Plus, enjoy Sierra Creek community amenities, including a pool, tennis courts, clubhouse, and playground.
This home offers the perfect blend of luxury and convenience. Don't miss out on the opportunity to make this exceptional residence your forever home!
Location
State GA
County Gwinnett
Lake Name None
Rooms
Bedroom Description Oversized Master
Other Rooms None
Basement Daylight, Exterior Entry, Interior Entry, Partial
Main Level Bedrooms 1
Dining Room Separate Dining Room
Interior
Interior Features Bookcases, Double Vanity, Entrance Foyer 2 Story, High Ceilings 9 ft Main, High Ceilings 9 ft Upper, High Ceilings 10 ft Lower, Tray Ceiling(s), Walk-In Closet(s)
Heating Central, Forced Air, Natural Gas
Cooling Ceiling Fan(s), Central Air
Flooring Carpet, Ceramic Tile, Other
Fireplaces Number 1
Fireplaces Type Family Room, Gas Log
Window Features Double Pane Windows,Insulated Windows
Appliance Dishwasher, Gas Range, Microwave
Laundry Laundry Room, Upper Level
Exterior
Exterior Feature None
Garage Attached, Garage, Kitchen Level, Level Driveway
Garage Spaces 3.0
Fence Back Yard, Wood
Pool None
Community Features Clubhouse, Homeowners Assoc, Playground, Pool, Tennis Court(s)
Utilities Available Cable Available, Electricity Available, Natural Gas Available, Phone Available, Sewer Available, Underground Utilities, Water Available
Waterfront Description None
View Other
Roof Type Composition
Street Surface Paved
Accessibility None
Handicap Access None
Porch Covered, Deck, Front Porch, Patio, Rear Porch
Parking Type Attached, Garage, Kitchen Level, Level Driveway
Total Parking Spaces 2
Private Pool false
Building
Lot Description Back Yard, Level
Story Three Or More
Foundation Concrete Perimeter
Sewer Public Sewer
Water Public
Architectural Style Craftsman, Traditional
Level or Stories Three Or More
Structure Type Brick Front,Wood Siding
New Construction No
Construction Status Resale
Schools
Elementary Schools Mulberry
Middle Schools Dacula
High Schools Dacula
Others
Senior Community no
Restrictions false
Tax ID R3003C129
Special Listing Condition None
Read Less

Bought with Atlanta Communities
GET MORE INFORMATION




