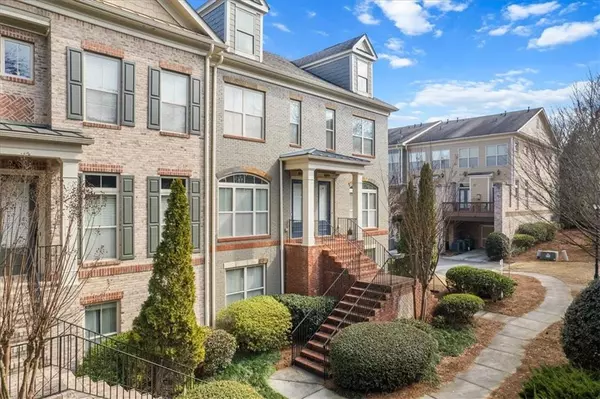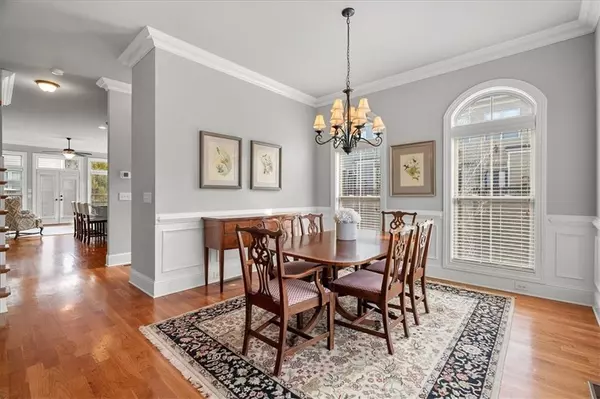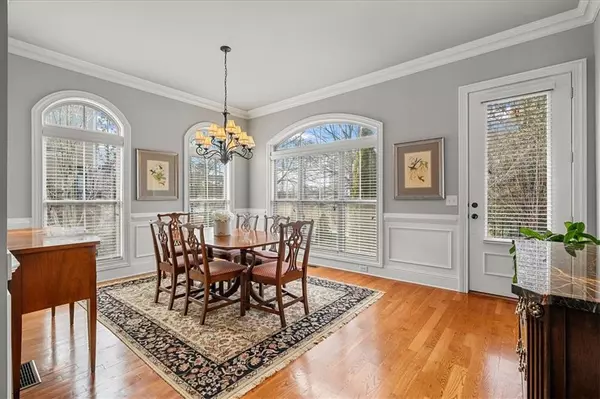$550,000
$550,000
For more information regarding the value of a property, please contact us for a free consultation.
3 Beds
3.5 Baths
1,975 SqFt
SOLD DATE : 10/01/2024
Key Details
Sold Price $550,000
Property Type Townhouse
Sub Type Townhouse
Listing Status Sold
Purchase Type For Sale
Square Footage 1,975 sqft
Price per Sqft $278
Subdivision Bristol At Briarcliff
MLS Listing ID 7342580
Sold Date 10/01/24
Style Townhouse,Traditional
Bedrooms 3
Full Baths 3
Half Baths 1
Construction Status Resale
HOA Fees $260
HOA Y/N Yes
Originating Board First Multiple Listing Service
Year Built 2006
Annual Tax Amount $1,518
Tax Year 2023
Lot Size 592 Sqft
Acres 0.0136
Property Description
Drastic Price reduction for this coveted END UNIT in beautiful Bristol at Briarcliff! This complex is approved for financing!!! Hurry over for a Fantastic opportunity in this elegant complex! Pristine and gracious townhome with three bedrooms, each with private bath, along with a half-bath on the main level. The primary suite features a tray ceiling, double vanity, large walk-in closet with custom built-ins and a separate shower/tub. Convenient laundry room on second floor! Main level has beautiful hardwoods, a large, sunny corner dining room with picture-frame wainscoting, and an open, well-organized kitchen with everything at your fingertips, including a large island with breakfast bar, granite counters, stainless appliances and gas cooktop! GREAT entertainment area--the kitchen area is open to the fireside living room, with built-in cabinets! Enjoy lounging on the deck, with room for grilling or just relax and enjoy a sunny day! The lower level features a daylight bedroom and full bath as well as generously-sized two car garage with storage nooks. Very well maintained gated complex, with pool and cabana, and an on-site dog park! You'll love the convenient location--close to the new Children's Health Care hospital complex on Druid Hills and I-85; Target, Sam's Club, less than 15 minutes to Lenox/Phipps Plaza. EZ access to I-85! Have you been frustrated by condo communities that can't be approved for mortgage loans? Complex has been approved by our preferred lender, who is offering a $2,500 credit that can be applied to closing costs or a rate buy-down!
Location
State GA
County Dekalb
Lake Name None
Rooms
Bedroom Description Other
Other Rooms None
Basement Daylight, Driveway Access, Exterior Entry, Finished, Finished Bath, Interior Entry
Dining Room Separate Dining Room
Interior
Interior Features Bookcases, Crown Molding, High Ceilings 9 ft Main, Tray Ceiling(s), Walk-In Closet(s)
Heating Forced Air, Natural Gas
Cooling Ceiling Fan(s), Central Air, Electric
Flooring Carpet, Hardwood
Fireplaces Number 1
Fireplaces Type Factory Built, Gas Log, Gas Starter, Glass Doors, Living Room
Window Features Insulated Windows
Appliance Dishwasher, Disposal, Double Oven, Electric Oven, Gas Cooktop, Gas Water Heater, Microwave, Refrigerator, Self Cleaning Oven
Laundry Laundry Room, Upper Level
Exterior
Exterior Feature Private Entrance
Parking Features Attached, Drive Under Main Level, Garage, Garage Door Opener, Garage Faces Rear
Garage Spaces 2.0
Fence None
Pool None
Community Features Dog Park, Gated, Homeowners Assoc, Pool, Sidewalks, Street Lights
Utilities Available Cable Available, Electricity Available, Natural Gas Available, Phone Available, Sewer Available, Underground Utilities, Water Available
Waterfront Description None
View Other
Roof Type Composition
Street Surface Asphalt
Accessibility None
Handicap Access None
Porch Deck
Private Pool false
Building
Lot Description Cul-De-Sac
Story Three Or More
Foundation Concrete Perimeter
Sewer Public Sewer
Water Public
Architectural Style Townhouse, Traditional
Level or Stories Three Or More
Structure Type Brick 3 Sides
New Construction No
Construction Status Resale
Schools
Elementary Schools Briar Vista
Middle Schools Druid Hills
High Schools Druid Hills
Others
HOA Fee Include Maintenance Structure,Maintenance Grounds,Security,Swim,Termite
Senior Community no
Restrictions true
Tax ID 18 157 12 011
Ownership Condominium
Financing no
Special Listing Condition None
Read Less Info
Want to know what your home might be worth? Contact us for a FREE valuation!

Our team is ready to help you sell your home for the highest possible price ASAP

Bought with Chapman Hall Realtors

"My job is to find and attract mastery-based agents to the office, protect the culture, and make sure everyone is happy! "






