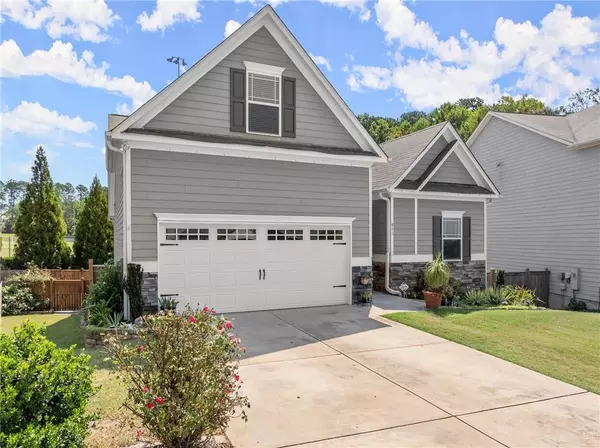For more information regarding the value of a property, please contact us for a free consultation.
971 Blind Brook CIR Hoschton, GA 30548
Want to know what your home might be worth? Contact us for a FREE valuation!

Our team is ready to help you sell your home for the highest possible price ASAP
Key Details
Sold Price $488,000
Property Type Single Family Home
Sub Type Single Family Residence
Listing Status Sold
Purchase Type For Sale
Square Footage 3,782 sqft
Price per Sqft $129
Subdivision Creekside Village
MLS Listing ID 7446714
Sold Date 09/30/24
Style Craftsman,Ranch,Traditional
Bedrooms 5
Full Baths 4
Construction Status Resale
HOA Fees $650
HOA Y/N Yes
Originating Board First Multiple Listing Service
Year Built 2019
Annual Tax Amount $5,183
Tax Year 2023
Lot Size 8,276 Sqft
Acres 0.19
Property Description
This spacious open concept home with full basement is ready for your family! There are so many extras and special touches of this particular home (with over 3700 sq ft) that outshines many others in the neighborhood. The seller expanded the living room, added an amazing sunroom, added the deck and stairs, added a concrete patio, finished the basement beautifully, exapanded the landscaping, and added a nice wood fence. As you enter through the foyer you will immediately notice the natural light and luxury vinyl plank wood floors flowing throughout the main living areas. Two bedrooms and bath are separate at the front of the home. The focal point of the living room is the stacked stone fireplace. There is plenty of room to entertain family and friends as the kitchen and dining room flows beautifully in this open main living area. The kitchen has an expansive island with room for seating, stainless steel appliances, granite counter tops, and separate pantry. The master on main has trey ceilings and luxury vinyl plank wood flooring and the master bathroom has a double vanity, custom shelving, a separate shower and soaking tub. The fantastic master closet allows convenient access to the laundry room, which flows to the hall as well. You don't want to miss the heated and cooled sunroom with access from the master, as well as from the deck. A huge fourth bedroom and bath can be found upstairs, along with additional storage space. If this isn't enough awesomeness, head on down to the light and bright full finished basement with luxury vinyl plank wood floors. You will find a game room, living room, a fifth bedroom and full bath. There is also an additional finished room that has many options. The huge custom built cabinet and large sink would be great for crafts. There is also a large unfinished area for tools and more storage. Last but not least is the beautiful back yard with access to the park with walking paths! This home is in a fantastic location, with easy access to I85 and the quaint towns of Hoschton and Braselton, with many local restaurants, shops, schools, parks, and Chateau Elan.
Location
State GA
County Jackson
Lake Name None
Rooms
Bedroom Description Master on Main,Split Bedroom Plan
Other Rooms None
Basement Daylight, Exterior Entry, Finished, Finished Bath, Full, Interior Entry
Main Level Bedrooms 3
Dining Room Open Concept, Seats 12+
Interior
Interior Features Crown Molding, Disappearing Attic Stairs, Double Vanity, Entrance Foyer, High Ceilings, Open Floorplan, Recessed Lighting, Tray Ceiling(s), Walk-In Closet(s), Wet Bar
Heating Electric
Cooling Ceiling Fan(s), Central Air, Dual, Electric, Electric Air Filter
Flooring Carpet, Ceramic Tile, Hardwood
Fireplaces Number 1
Fireplaces Type Living Room
Window Features Double Pane Windows,Insulated Windows
Appliance Dishwasher, Disposal, Electric Oven, Electric Range, Electric Water Heater, Microwave
Laundry In Hall, Main Level, Other
Exterior
Exterior Feature Other
Garage Attached, Garage, Garage Door Opener, Kitchen Level
Garage Spaces 2.0
Fence Wood
Pool None
Community Features Clubhouse, Homeowners Assoc, Near Shopping, Pool, Sidewalks, Street Lights
Utilities Available Cable Available, Underground Utilities
Waterfront Description None
View Park/Greenbelt, Trees/Woods
Roof Type Composition
Street Surface Asphalt
Accessibility None
Handicap Access None
Porch Deck, Glass Enclosed, Patio
Parking Type Attached, Garage, Garage Door Opener, Kitchen Level
Private Pool false
Building
Lot Description Level, Sidewalk, Street Lights
Story One and One Half
Foundation Concrete Perimeter
Sewer Public Sewer
Water Public
Architectural Style Craftsman, Ranch, Traditional
Level or Stories One and One Half
Structure Type Cement Siding,Concrete,Stone
New Construction No
Construction Status Resale
Schools
Elementary Schools West Jackson
Middle Schools West Jackson
High Schools Jackson County
Others
HOA Fee Include Swim
Senior Community no
Restrictions true
Tax ID 119A 109
Ownership Fee Simple
Financing no
Special Listing Condition None
Read Less

Bought with Keller Williams Realty Atl Partners
GET MORE INFORMATION




