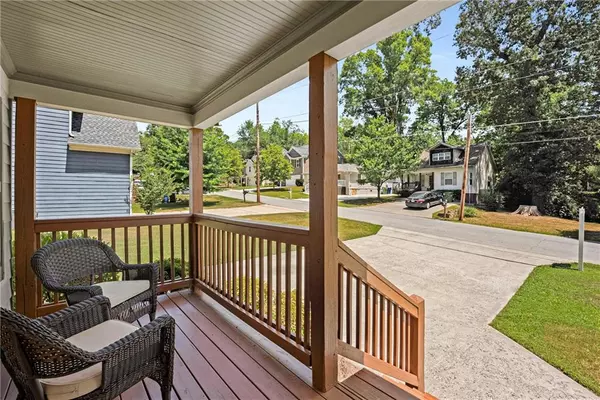For more information regarding the value of a property, please contact us for a free consultation.
2432 Brantley ST NW Atlanta, GA 30318
Want to know what your home might be worth? Contact us for a FREE valuation!

Our team is ready to help you sell your home for the highest possible price ASAP
Key Details
Sold Price $430,000
Property Type Single Family Home
Sub Type Single Family Residence
Listing Status Sold
Purchase Type For Sale
Square Footage 1,330 sqft
Price per Sqft $323
Subdivision Riverside
MLS Listing ID 7398839
Sold Date 10/04/24
Style Bungalow,Craftsman
Bedrooms 3
Full Baths 2
Construction Status Resale
HOA Y/N No
Originating Board First Multiple Listing Service
Year Built 2004
Annual Tax Amount $2,268
Tax Year 2023
Lot Size 0.280 Acres
Acres 0.2804
Property Description
Whether looking for a new home, Atlanta crash-pad or an excellent investment opportunity, you can have it all in Upper West Side's vibrant Riverside neighborhood! Charming, light-filled 3 BR/2BA Craftsman Bungalow is set on a generous, level lot with plenty of room out back for your garden, a playset or entertaining with family and friends. Home features an open floorplan for easy living. Beautiful red oak hardwood floors in the main living areas; kitchen features stainless-steel sink, granite countertops and stainless steel appliances; wood cabinets and views to the dining area and the living room. Two light-filled bedrooms, a full bath and a laundry closet round out the first floor. 2nd Floor Features: Oversized primary bedroom with space perfect for desk or sitting room with lots of natural light! Extra attic storage space with shelving is also easily accessable. BACKYARD: Enjoy the back deck with views of the creek lined with large hardwood trees. Potters shed/workshop with plenty of room for tools and storage has a tin roof and windows providing natural light. Enjoy evenings around the firepit with the sounds of nature and the laughter of friends! The deck gets full afternoon sun - perfect for sunbathing and your potted plants & vegetables. Technology and Systems: Dual-zoned HVAC controlled by Nest thermostats, RING doorbell, programable touch-button front door lock and home security system. Can’t beat this location with Beltline feeder trail - Procter Creek Trail, Bellwood Coffee, the Publix at Moores Mill Center, the Upper Westside Village, and Scofflaw’s Brewery all less than 2 miles away; Truist Park and Mercedes Benz Stadium in less than 20 mins away.
Location
State GA
County Fulton
Lake Name None
Rooms
Bedroom Description Oversized Master
Other Rooms Shed(s)
Basement Crawl Space
Main Level Bedrooms 2
Dining Room Open Concept
Interior
Interior Features High Speed Internet
Heating Electric, Forced Air, Heat Pump
Cooling Ceiling Fan(s), Central Air, Electric, Zoned
Flooring Carpet, Ceramic Tile, Hardwood
Fireplaces Type None
Window Features Double Pane Windows,Insulated Windows,Window Treatments
Appliance Dishwasher, Disposal, Dryer, Electric Cooktop, Electric Oven, Electric Water Heater, Microwave, Range Hood, Refrigerator, Self Cleaning Oven, Washer
Laundry Electric Dryer Hookup, Main Level
Exterior
Exterior Feature Rain Gutters
Garage Driveway, On Street
Fence None
Pool None
Community Features Near Public Transport, Near Schools, Near Shopping, Near Trails/Greenway
Utilities Available Cable Available, Electricity Available, Phone Available, Water Available
Waterfront Description None
View Trees/Woods
Roof Type Composition
Street Surface Asphalt
Accessibility None
Handicap Access None
Porch Covered, Deck, Front Porch
Parking Type Driveway, On Street
Total Parking Spaces 2
Private Pool false
Building
Lot Description Back Yard, Creek On Lot, Front Yard, Landscaped, Rectangular Lot
Story Two
Foundation Brick/Mortar
Sewer Public Sewer
Water Public
Architectural Style Bungalow, Craftsman
Level or Stories Two
Structure Type Brick,Cedar,Cement Siding
New Construction No
Construction Status Resale
Schools
Elementary Schools Bolton Academy
Middle Schools Willis A. Sutton
High Schools North Atlanta
Others
Senior Community no
Restrictions false
Tax ID 17 025200100023
Special Listing Condition None
Read Less

Bought with RE/MAX Pure
GET MORE INFORMATION




