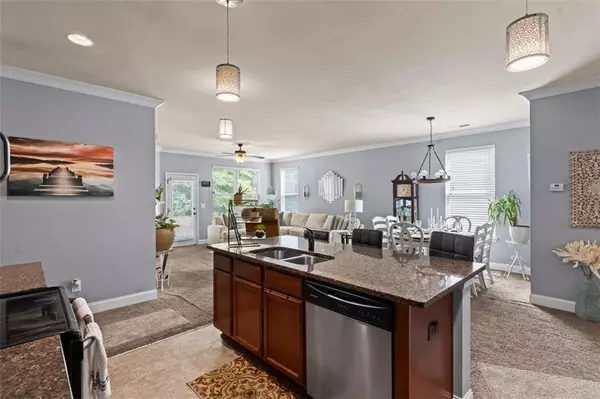For more information regarding the value of a property, please contact us for a free consultation.
1426 Stone Ridge CT Hampton, GA 30228
Want to know what your home might be worth? Contact us for a FREE valuation!

Our team is ready to help you sell your home for the highest possible price ASAP
Key Details
Sold Price $326,500
Property Type Single Family Home
Sub Type Single Family Residence
Listing Status Sold
Purchase Type For Sale
Square Footage 2,540 sqft
Price per Sqft $128
Subdivision Cobblestone Ridge
MLS Listing ID 7441910
Sold Date 10/01/24
Style Traditional
Bedrooms 5
Full Baths 3
Construction Status Updated/Remodeled
HOA Fees $250
HOA Y/N Yes
Originating Board First Multiple Listing Service
Year Built 2015
Annual Tax Amount $5,682
Tax Year 2023
Lot Size 871 Sqft
Acres 0.02
Property Description
MOTIVATED SELLER! USDA APPROVED NO MONEY DOWN! BUYER INCENTIVES AVAILABLE! Don't miss out on this incredible opportunity to own a stunning 5 bedroom, 3 bath home at an unbeatable price! This beautiful home is priced below market value and offers exceptional value for the savvy buyer. The charming red brick front with Hardi Plank siding is set against a backdrop of lush greenery, creating a truly inviting curb appeal. Step inside to discover a main floor bedroom that includes an open-concept layout that seamlessly connects the family room to the spacious kitchen with a large jutting sink island and double pane windows with 2' faux wood blinds. The second floor boasts 4 generously sized bedrooms, each with ample walk-in closets, including the expansive master suite. Additionally, there is a cozy loft area that adds to the versatility of the space.This home is perfect for even the most discerning buyers, offering both style and functionality. The motivated seller is willing to assist with closing costs and rate buy downs, making this deal even more irresistible. Don't let this opportunity slip away - schedule a showing today and make this dream home yours! You will receive $2,000 closing costs if you get approved with our preferred lender, Randall March of SouthEast Mortgage
Location
State GA
County Henry
Lake Name None
Rooms
Bedroom Description Oversized Master,Other
Other Rooms None
Basement None
Main Level Bedrooms 1
Dining Room Separate Dining Room
Interior
Interior Features Double Vanity, High Ceilings 9 ft Main, Tray Ceiling(s), Walk-In Closet(s)
Heating Electric, Forced Air, Zoned
Cooling Ceiling Fan(s), Central Air, Zoned
Flooring Carpet
Fireplaces Number 1
Fireplaces Type Factory Built, Family Room
Window Features None
Appliance Dishwasher, Electric Range
Laundry Laundry Room, Upper Level
Exterior
Exterior Feature None
Garage Garage
Garage Spaces 2.0
Fence None
Pool None
Community Features Homeowners Assoc, Park, Pool, Sidewalks
Utilities Available Cable Available, Electricity Available, Phone Available, Water Available
Waterfront Description None
Roof Type Composition
Street Surface Paved
Accessibility None
Handicap Access None
Porch Patio
Parking Type Garage
Private Pool false
Building
Lot Description Level
Story Two
Foundation Slab
Sewer Public Sewer
Water Public
Architectural Style Traditional
Level or Stories Two
Structure Type Brick Front,HardiPlank Type
New Construction No
Construction Status Updated/Remodeled
Schools
Elementary Schools Rocky Creek
Middle Schools Hampton
High Schools Luella
Others
HOA Fee Include Maintenance Grounds,Maintenance Structure,Swim
Senior Community no
Restrictions false
Tax ID 022F01110000
Acceptable Financing Cash, Conventional, FHA, USDA Loan, VA Loan
Listing Terms Cash, Conventional, FHA, USDA Loan, VA Loan
Special Listing Condition None
Read Less

Bought with Heritage Oaks Realty, LLC
GET MORE INFORMATION




