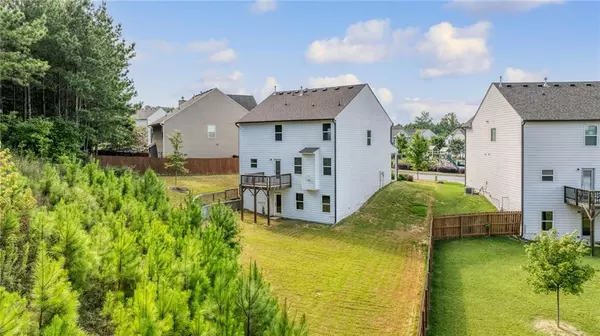For more information regarding the value of a property, please contact us for a free consultation.
155 Macalester DR Newnan, GA 30265
Want to know what your home might be worth? Contact us for a FREE valuation!

Our team is ready to help you sell your home for the highest possible price ASAP
Key Details
Sold Price $390,000
Property Type Single Family Home
Sub Type Single Family Residence
Listing Status Sold
Purchase Type For Sale
Square Footage 2,200 sqft
Price per Sqft $177
Subdivision Summerlin
MLS Listing ID 7443444
Sold Date 10/10/24
Style Craftsman,Traditional
Bedrooms 4
Full Baths 2
Half Baths 1
Construction Status Resale
HOA Fees $650
HOA Y/N Yes
Originating Board First Multiple Listing Service
Year Built 2020
Annual Tax Amount $3,586
Tax Year 2023
Lot Size 0.311 Acres
Acres 0.3115
Property Description
Nestled in the highly sought after Summerlin Community in Newnan GA, this impressive Turnbridge
model with Unfinished basement built in 2021 boast 4-bedrooms 2.5-baths and sits on an sprawling
lot, with picturesque views of Macalester Park. Boasting a open concept design, the home effortlessly
blends modern touches with classic craftsmanship. Upon entering, you're greeted by a flex space
which could also be used as your formal dining room, perfect for hosting dinners. Luxury Vinyl flooring
extends through the main level. The living room, anchored by a cozy fireplace, boasts an abundance
of windows that flood the space with natural light. Adjacent to the living area is a charming breakfast
nook that opens up to the modern kitchen, a true chef's dream. The heart of the home is the spacious
kitchen, featuring an oversized island, ivory-painted Maplewood cabinets, sleek white granite
countertops, stainless steel appliances and a walk-in pantry. Upstairs, unwind in the tranquil Owner's
Suite, complete with a spa-like bath retreat and a generous walk-in closet. Three additional bedrooms
share a full bathroom and offer plenty of space for family, guests, or a home office. The convenience
of an upstairs laundry room adds to the home's functional charm. The full, unfinished 924 sq. ft.
basement, with both interior and exterior access, offers endless possibilities—whether you're
envisioning a mother-in-law suite, media room, or gym. Already stubbed for plumbing, the space is
ready for your personal touch. An oversized garage provides plenty of room for vehicles and storage,
while the private backyard beckons for outdoor entertaining, gardening, or simply relaxing.The
Summerlin community offers resort-style amenities, including a pool, tennis courts, a clubhouse, and
a playground—and the Community is within close proximity to local restaurants, parks, hospitals, I-85
and just 35 minutes from Atlanta Airport.
Location
State GA
County Coweta
Lake Name None
Rooms
Bedroom Description Oversized Master,Roommate Floor Plan
Other Rooms None
Basement Bath/Stubbed, Daylight, Exterior Entry, Full, Interior Entry, Unfinished
Dining Room Separate Dining Room
Interior
Interior Features Disappearing Attic Stairs, Double Vanity, Entrance Foyer, High Ceilings 9 ft Main, High Ceilings 9 ft Upper, Walk-In Closet(s)
Heating Natural Gas, Zoned
Cooling Ceiling Fan(s), Central Air, Zoned
Flooring Carpet, Ceramic Tile, Vinyl
Fireplaces Number 1
Fireplaces Type Factory Built, Family Room, Gas Starter
Window Features Double Pane Windows,Insulated Windows
Appliance Dishwasher, Disposal, Gas Range, Gas Water Heater, Microwave, Refrigerator
Laundry Laundry Room, Upper Level
Exterior
Exterior Feature Private Entrance, Private Yard
Parking Features Attached, Garage, Garage Door Opener, Kitchen Level, Level Driveway
Garage Spaces 2.0
Fence None
Pool None
Community Features Clubhouse, Homeowners Assoc, Near Schools, Park, Playground, Pool, Sidewalks, Street Lights
Utilities Available Cable Available, Electricity Available, Natural Gas Available, Sewer Available, Underground Utilities, Water Available
Waterfront Description None
View Park/Greenbelt
Roof Type Composition
Street Surface Paved
Accessibility None
Handicap Access None
Porch Deck, Front Porch
Private Pool false
Building
Lot Description Back Yard, Front Yard, Landscaped, Level, Private
Story Three Or More
Foundation Block
Sewer Public Sewer
Water Public
Architectural Style Craftsman, Traditional
Level or Stories Three Or More
Structure Type Cement Siding
New Construction No
Construction Status Resale
Schools
Elementary Schools Newnan Crossing
Middle Schools Arnall
High Schools East Coweta
Others
HOA Fee Include Reserve Fund,Swim,Tennis
Senior Community no
Restrictions true
Tax ID 098B 161
Acceptable Financing 1031 Exchange, Cash, Conventional, FHA, FHA 203(k), VA Loan
Listing Terms 1031 Exchange, Cash, Conventional, FHA, FHA 203(k), VA Loan
Special Listing Condition None
Read Less

Bought with Non FMLS Member



