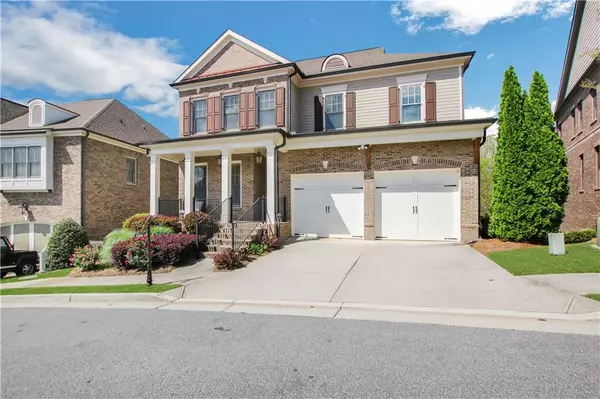For more information regarding the value of a property, please contact us for a free consultation.
2459 Ellard TER SE Smyrna, GA 30080
Want to know what your home might be worth? Contact us for a FREE valuation!

Our team is ready to help you sell your home for the highest possible price ASAP
Key Details
Sold Price $978,000
Property Type Single Family Home
Sub Type Single Family Residence
Listing Status Sold
Purchase Type For Sale
Square Footage 5,336 sqft
Price per Sqft $183
Subdivision Highpointe At Vinings
MLS Listing ID 7369038
Sold Date 10/11/24
Style Traditional
Bedrooms 6
Full Baths 5
Construction Status Resale
HOA Fees $225
HOA Y/N Yes
Originating Board First Multiple Listing Service
Year Built 2015
Annual Tax Amount $9,582
Tax Year 2023
Lot Size 7,230 Sqft
Acres 0.166
Property Description
Space, Value and an Impeccable Neighborhood - what more can you ask for? Welcome to this sanctuary, perfect for unwinding after a long day. Nestled in the gated community of Highpointe at Vinings, this single-family home spans three finished levels, offering a life of comfort and enjoyment. Upon entering, you're greeted by an office or flex space, ready for your personal touch. For the culinary enthusiasts, the kitchen boasts two pantries, one expanded to accommodate all your gadgets, from air fryers to ice cream makers. No space goes to waste, as the kitchen, living, and dining areas seamlessly flow together, encouraging lively conversations. Step out onto the deck from the living room for easy grilling during BBQ season. Hardwoods adorn the main floor and upstairs hall, ensuring easy maintenance. Upstairs, four bedrooms and three bathrooms await, along with a laundry room for added convenience. Relax in the spacious primary suite or on the deck right outside, offering a private, wooded view. With a secondary bedroom on the main and basement levels, guests can spread out effortlessly. The terrace level is perfect for leisure and wellness, featuring a gym, home theatre, bedroom/office, and living area, where unforgettable memories will be made. This home's location is a bonus, situated at the top of a hill for easy guest parking. You'll find yourself in the perfect location, with shops, restaurants, and spas in nearby Vinings Jubilee, and easy access to The Battery's unique retailers. Plus, being less than 30 minutes from the airport and close to Midtown, Buckhead, I-285, and 75, convenience is at your doorstep. Experience the tranquility of this meticulously maintained gated community and make this home yours today!
Location
State GA
County Cobb
Lake Name None
Rooms
Bedroom Description Other
Other Rooms None
Basement Daylight, Exterior Entry, Finished, Full, Walk-Out Access
Main Level Bedrooms 1
Dining Room Separate Dining Room
Interior
Interior Features Bookcases, Double Vanity, Entrance Foyer, High Ceilings 9 ft Main, High Ceilings 9 ft Upper, High Speed Internet, Tray Ceiling(s), Walk-In Closet(s), Wet Bar
Heating Forced Air, Natural Gas, Zoned
Cooling Ceiling Fan(s), Central Air, Zoned
Flooring Carpet, Ceramic Tile, Hardwood
Fireplaces Number 1
Fireplaces Type Factory Built, Family Room, Gas Log, Gas Starter
Window Features Insulated Windows,Window Treatments
Appliance Dishwasher, Disposal, Double Oven, Gas Cooktop, Microwave, Range Hood, Refrigerator, Self Cleaning Oven
Laundry Laundry Room, Upper Level
Exterior
Exterior Feature Rain Gutters, Other, Private Entrance
Garage Attached, Driveway, Garage, Garage Door Opener, Garage Faces Front, Level Driveway
Garage Spaces 2.0
Fence None
Pool None
Community Features Gated, Homeowners Assoc, Near Shopping, Sidewalks, Street Lights
Utilities Available Cable Available, Electricity Available, Natural Gas Available, Phone Available, Sewer Available, Underground Utilities, Water Available
Waterfront Description None
View City
Roof Type Shingle
Street Surface Asphalt
Accessibility None
Handicap Access None
Porch Deck, Front Porch, Patio
Parking Type Attached, Driveway, Garage, Garage Door Opener, Garage Faces Front, Level Driveway
Private Pool false
Building
Lot Description Front Yard, Landscaped, Level
Story Three Or More
Foundation Concrete Perimeter, Pillar/Post/Pier
Sewer Public Sewer
Water Public
Architectural Style Traditional
Level or Stories Three Or More
Structure Type Brick 3 Sides,Fiber Cement
New Construction No
Construction Status Resale
Schools
Elementary Schools Teasley
Middle Schools Campbell
High Schools Campbell
Others
HOA Fee Include Maintenance Grounds,Security
Senior Community no
Restrictions true
Tax ID 17081300790
Acceptable Financing Cash, Conventional
Listing Terms Cash, Conventional
Special Listing Condition None
Read Less

Bought with Harry Norman Realtors
GET MORE INFORMATION




