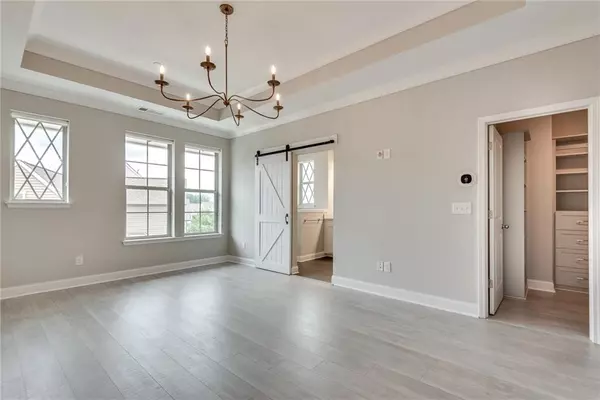For more information regarding the value of a property, please contact us for a free consultation.
3033 Devoncroft ST SE Smyrna, GA 30080
Want to know what your home might be worth? Contact us for a FREE valuation!

Our team is ready to help you sell your home for the highest possible price ASAP
Key Details
Sold Price $535,000
Property Type Single Family Home
Sub Type Single Family Residence
Listing Status Sold
Purchase Type For Sale
Square Footage 1,946 sqft
Price per Sqft $274
Subdivision Village Of Belmont
MLS Listing ID 7425883
Sold Date 10/11/24
Style Craftsman
Bedrooms 3
Full Baths 3
Half Baths 1
Construction Status Resale
HOA Fees $195
HOA Y/N Yes
Originating Board First Multiple Listing Service
Year Built 2015
Annual Tax Amount $3,934
Tax Year 2023
Lot Size 1,306 Sqft
Acres 0.03
Property Description
Discover the epitome of comfort, style and convenience at 3033 Devoncroft St SE, a captivating 3-bedroom, 3.5 bathroom craftsman home on nearly 2,000 sf in a desirable & active gated community. This home features a hard-to-find floorplan that offers an ensuite for each bedroom. The lower level features a versatile guest suite complete with a walk-in closet, full bathroom, private entrance and patio with a gas line for a grill. This level is also perfect for a home office, and has direct access to the garage and front door. Ascend to the 2nd floor to discover an open-concept layout that seamlessly combines the kitchen, dining and living area, creating a warm and inviting atmosphere. A standout feature of this home is the private balcony-one of few in the community. Overlooking the tranquil pocket park, it offers a peaceful escape while allowing an abundant natural light to fill the interior which highlight the tall ceilings and the craftsman built-ins. The gourmet kitchen has SS appliances, an island, and offers plenty of storage. The 3rd floor is a luxurious retreat, housing the primary bedroom with a spa-like walk-in shower with dual shower heads, Artisan custom closet, and an aesthetic chandelier. A secondary bedroom, and laundry closet are also conveniently located on the 3rd floor. Recent upgrades include modern wide-plank flooring, fresh paint, stylish light fixtures from Pottery Barn, the custom closet, light filtering roller blinds, garage opener, 2-year Trane AC, new smart thermostats zoned on each level for comfort and energy efficiency. Plus, when maintaining service enjoy the peace of mind that comes with Pestban's pest control system that is built into the home. The community offers a resort-like lifestyle with a pool, grill, pocket park, and dog play area. This home's prime location within the community places you steps away from all the amenities, mailboxes, and guest parking. The HOA fees cover landscaping, making maintenance a breeze. Incredible walkability to everything with dining, physician offices, and a vet clinic in the Belmont Shops which are attached to the community. Smyrna Elementary is within this community-a 4 min walk, Campbell High is just outside the community-a 10 min walk, the vibrant Downtown Smyrna/Smyrna Market Village, Fox Creek Golf Range and 3 different parks are within 1 mile. Access to I-75 is just down the road. Truist Park/The Battery, Marietta Square, Six Flags White Water, Cumberland Mall & Costco are all around 10 minutes away. Look no further as the best of Smyrna living is on your doorstep!
Location
State GA
County Cobb
Lake Name None
Rooms
Bedroom Description Other
Other Rooms None
Basement None
Dining Room Open Concept
Interior
Interior Features Crown Molding, Disappearing Attic Stairs, Double Vanity, Entrance Foyer, High Ceilings 10 ft Main, Permanent Attic Stairs, Recessed Lighting, Walk-In Closet(s)
Heating Central, Forced Air
Cooling Ceiling Fan(s), Central Air, Zoned
Fireplaces Type None
Window Features Double Pane Windows,Window Treatments
Appliance Dishwasher, Disposal, Gas Range, Gas Water Heater, Microwave, Refrigerator, Tankless Water Heater
Laundry Electric Dryer Hookup, In Hall, Laundry Closet, Upper Level
Exterior
Exterior Feature Balcony, Private Entrance, Private Yard
Garage Garage, Garage Faces Front
Garage Spaces 2.0
Fence None
Pool None
Community Features Dog Park, Homeowners Assoc, Near Schools, Near Shopping, Near Trails/Greenway, Pool, Street Lights
Utilities Available Cable Available, Electricity Available, Natural Gas Available, Underground Utilities, Water Available
Waterfront Description None
Roof Type Composition,Ridge Vents,Shingle
Street Surface Asphalt,Paved
Accessibility None
Handicap Access None
Porch Rear Porch
Parking Type Garage, Garage Faces Front
Total Parking Spaces 2
Private Pool false
Building
Lot Description Rectangular Lot
Story Three Or More
Foundation Slab
Sewer Public Sewer
Water Public
Architectural Style Craftsman
Level or Stories Three Or More
Structure Type HardiPlank Type
New Construction No
Construction Status Resale
Schools
Elementary Schools Smyrna
Middle Schools Campbell
High Schools Campbell
Others
HOA Fee Include Insurance,Maintenance Grounds,Reserve Fund,Security,Swim
Senior Community no
Restrictions true
Tax ID 17049000210
Special Listing Condition None
Read Less

Bought with HomeSmart
GET MORE INFORMATION




