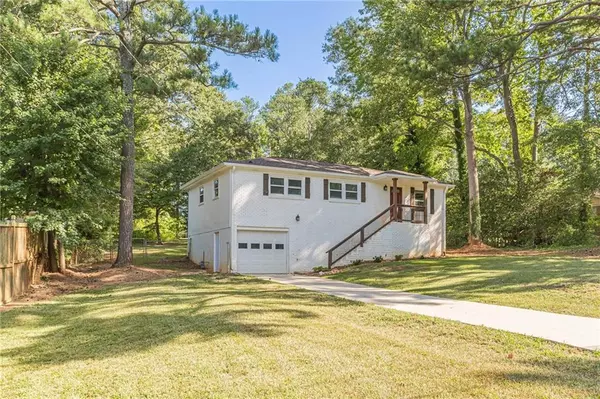For more information regarding the value of a property, please contact us for a free consultation.
4211 Hasty LN Austell, GA 30106
Want to know what your home might be worth? Contact us for a FREE valuation!

Our team is ready to help you sell your home for the highest possible price ASAP
Key Details
Sold Price $279,140
Property Type Single Family Home
Sub Type Single Family Residence
Listing Status Sold
Purchase Type For Sale
Square Footage 1,290 sqft
Price per Sqft $216
Subdivision Oak Estates
MLS Listing ID 7446544
Sold Date 10/11/24
Style Ranch
Bedrooms 4
Full Baths 2
Construction Status Resale
HOA Y/N No
Originating Board First Multiple Listing Service
Year Built 1971
Annual Tax Amount $2,940
Tax Year 2023
Lot Size 10,497 Sqft
Acres 0.241
Property Description
Welcome to this delightful brick ranch home, perfectly blending classic charm with modern comfort. Nestled in a tranquil neighborhood, this well-maintained residence offers a versatile layout with ample space for both relaxation and entertainment. The open-concept living and dining spaces create a warm, welcoming atmosphere, ideal for family gatherings or quiet evenings at home. Each bedroom is thoughtfully designed with comfort in mind, featuring ample windows that fill the rooms with natural light. A well-appointed full bath serves the main level, complete with contemporary fixtures. The finished basement provides a private retreat which could be used for a 4th bedroom, den, playroom, media room, office, perfect for guests or a growing family. A second full bath in the basement adds convenience and flexibility to the home's layout. Enjoy outdoor living in the spacious backyard, which offers plenty of room for gardening, play, or relaxation. Additional features include a one-car garage and convenient access to local amenities, schools, and parks. This lovely brick ranch home is ready to welcome its new owners with open arms. Don’t miss your chance to make it yours!
Location
State GA
County Cobb
Lake Name None
Rooms
Bedroom Description Other
Other Rooms None
Basement Daylight, Driveway Access, Finished, Finished Bath, Interior Entry, Partial
Main Level Bedrooms 3
Dining Room Dining L
Interior
Interior Features Other
Heating Forced Air, Natural Gas
Cooling Ceiling Fan(s), Central Air, Electric
Fireplaces Type None
Window Features Insulated Windows
Appliance Dishwasher, Gas Range, Range Hood, Refrigerator
Laundry Electric Dryer Hookup, In Garage
Exterior
Exterior Feature Private Yard
Garage Drive Under Main Level, Driveway, Garage, Garage Door Opener, Garage Faces Front, Level Driveway
Garage Spaces 1.0
Fence Back Yard, Chain Link
Pool None
Community Features None
Utilities Available Cable Available, Electricity Available, Natural Gas Available, Phone Available, Sewer Available, Water Available
Waterfront Description None
View Trees/Woods
Roof Type Composition,Ridge Vents,Shingle
Street Surface Asphalt,Paved
Accessibility None
Handicap Access None
Porch Deck
Parking Type Drive Under Main Level, Driveway, Garage, Garage Door Opener, Garage Faces Front, Level Driveway
Total Parking Spaces 1
Private Pool false
Building
Lot Description Back Yard, Level
Story Two
Foundation Concrete Perimeter
Sewer Public Sewer
Water Public
Architectural Style Ranch
Level or Stories Two
Structure Type Brick Front,Wood Siding
New Construction No
Construction Status Resale
Schools
Elementary Schools Sanders
Middle Schools Floyd
High Schools South Cobb
Others
Senior Community no
Restrictions false
Tax ID 19092800640
Acceptable Financing Cash, Conventional, FHA, VA Loan
Listing Terms Cash, Conventional, FHA, VA Loan
Special Listing Condition None
Read Less

Bought with Keller Williams North Atlanta
GET MORE INFORMATION




