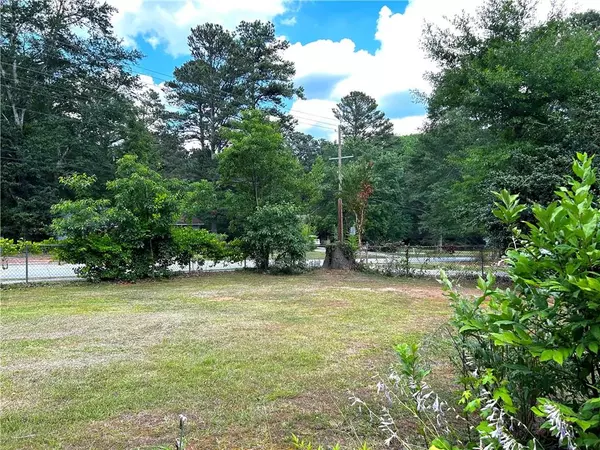$250,000
$259,900
3.8%For more information regarding the value of a property, please contact us for a free consultation.
3 Beds
1 Bath
0.31 Acres Lot
SOLD DATE : 09/27/2024
Key Details
Sold Price $250,000
Property Type Single Family Home
Sub Type Single Family Residence
Listing Status Sold
Purchase Type For Sale
Subdivision Heritage Hills
MLS Listing ID 7404611
Sold Date 09/27/24
Style Ranch,Traditional
Bedrooms 3
Full Baths 1
Construction Status Resale
HOA Y/N No
Originating Board First Multiple Listing Service
Year Built 1966
Annual Tax Amount $237
Tax Year 2023
Lot Size 0.310 Acres
Acres 0.31
Property Description
You've gotta see this well-maintained, 4-sided brick home with a beautifully landscaped yard, conveniently located in the booming city of Austell!! This 3BR 1BA features solid wood cabinets in the kitchen, completely renovated bathroom, Pergo flooring throughout, an extra-large utility room, a nicely sized bonus room, and a new roof on both the house and the shop! Step outside and enjoy your huge fenced-in backyard... gather pecans, pick blueberries and blackberries straight from the bush, tackle projects in the workshop, and experience freedom from clutter with your own storage building! Imagine the custom design possibilities, and the memories you'll create for years to come, when you make this well-loved place your home! Easy access to Walmart, Publix, Wellstar Medical Center, and the East-West Connector, with a short 15 minute drive to I-285, 20 minutes to downtown Atlanta, and only 30 minutes from the Atlanta Airport. Book your showing today before it's gone tomorrow!!
Disclosure:
Furnace replaced in 2015
Stove and fridge - 7 yrs old
Water Heater - 5 yrs old
New windows, new gutters and gutter guards on house and workshop - 2 yrs ago
New roof on house and workshop - 5 yrs ago
Dishwasher hook-up
Location
State GA
County Cobb
Lake Name Other
Rooms
Bedroom Description Master on Main
Other Rooms Outbuilding, Workshop, Shed(s), Storage - Other
Basement Crawl Space
Main Level Bedrooms 3
Dining Room None
Interior
Interior Features High Speed Internet
Heating Natural Gas, Central
Cooling Gas, Ceiling Fan(s), Central Air, Heat Pump
Flooring Laminate, Vinyl, Ceramic Tile
Fireplaces Type None
Window Features Double Pane Windows
Appliance Electric Water Heater, Refrigerator, Gas Range, Gas Oven
Laundry Laundry Room, Mud Room
Exterior
Exterior Feature Private Yard, Rain Gutters
Parking Features Carport, Detached, Kitchen Level, Parking Pad, Covered, Level Driveway
Fence Back Yard, Chain Link
Pool None
Community Features Sidewalks, Street Lights
Utilities Available Cable Available, Electricity Available, Natural Gas Available, Phone Available, Sewer Available, Water Available
Waterfront Description None
View Other
Roof Type Shingle
Street Surface Asphalt
Accessibility None
Handicap Access None
Porch Deck, Screened, Covered, Front Porch
Private Pool false
Building
Lot Description Level, Back Yard, Cleared, Landscaped, Front Yard
Story One
Foundation Brick/Mortar
Sewer Public Sewer
Water Public
Architectural Style Ranch, Traditional
Level or Stories One
Structure Type Brick 4 Sides
New Construction No
Construction Status Resale
Schools
Elementary Schools Sanders
Middle Schools Floyd
High Schools South Cobb
Others
Senior Community no
Restrictions false
Tax ID 19092900220
Special Listing Condition None
Read Less Info
Want to know what your home might be worth? Contact us for a FREE valuation!

Our team is ready to help you sell your home for the highest possible price ASAP

Bought with LPT Realty, LLC

"My job is to find and attract mastery-based agents to the office, protect the culture, and make sure everyone is happy! "






