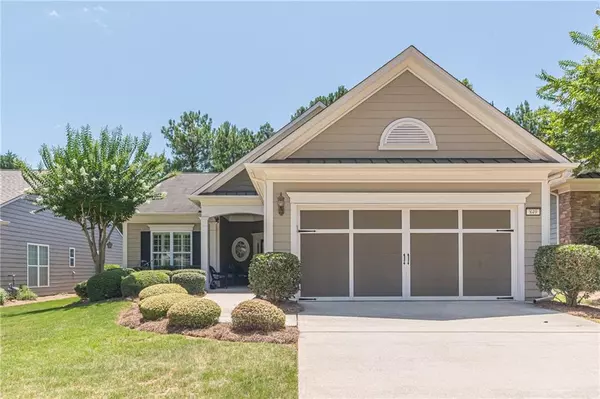For more information regarding the value of a property, please contact us for a free consultation.
849 Dusky Sap CT Griffin, GA 30223
Want to know what your home might be worth? Contact us for a FREE valuation!

Our team is ready to help you sell your home for the highest possible price ASAP
Key Details
Sold Price $355,000
Property Type Single Family Home
Sub Type Single Family Residence
Listing Status Sold
Purchase Type For Sale
Square Footage 1,704 sqft
Price per Sqft $208
Subdivision Sun City Peachtree
MLS Listing ID 7376726
Sold Date 10/15/24
Style Ranch
Bedrooms 2
Full Baths 2
Construction Status Resale
HOA Fees $250
HOA Y/N Yes
Originating Board First Multiple Listing Service
Year Built 2009
Annual Tax Amount $2,187
Tax Year 2023
Lot Size 6,098 Sqft
Acres 0.14
Property Description
Welcome to Sun City Peachtree - a gated, resort style, and retirement destination for 55+ active adults. This immaculate Ranch home is situated in a quiet neighborhood and features the 2 Bed 2 Bath "Surrey Crest" floor plan. Step inside and discover this amazing open interior with all its details, such as luxury vinyl plank floors, custom plantation shutters, and an abundance of natural light. The gourmet kitchen boasts granite countertops, upgraded appliances, built-in sliding shelving, and an island to make cooking a delight. The spacious living area is open to the kitchen and features a breakfast bar, a cozy gas fireplace, and custom draperies. Retreat to the amazing master suite with tray ceiling, huge walk-in closet and a spa-like ensuite bathroom. The additional bedroom is great for accommodating guests and the office is the perfect place to step away and get work done. The laundry room features a utility sink as well as a custom wine rack. Enjoy a glass of wine and watch hummingbirds on your covered back porch with a great landscaped view. Trade your mower and landscaping tools in for a golf cart since it is handled by the HOA. Take advantage of the golf cart paths throughout and stop by the SCP Golf Club to dine at the restaurant or play a round. (Membership required for golf and restaurant). Check out Club Peachtree featuring a 2-story fitness center, heated indoor pool, library, billiards, ballroom, and more in the 45,000 sqft building. Outside amenities include an outdoor pool, tennis, bocce ball, pickle ball, basketball, softball field, dog parks, and a playground for when the grandchildren visit. Sun City even has its own monthly magazine where you can browse the many available clubs and activities. You also have your very own mailbox at the end of your driveway. Schedule your showing before this gem is sold!
Location
State GA
County Spalding
Lake Name None
Rooms
Bedroom Description Master on Main
Other Rooms None
Basement None
Main Level Bedrooms 2
Dining Room Open Concept
Interior
Interior Features Double Vanity, Entrance Foyer, High Ceilings 9 ft Main, High Speed Internet, Recessed Lighting, Tray Ceiling(s), Walk-In Closet(s)
Heating None
Cooling Ceiling Fan(s), Central Air
Flooring Carpet, Ceramic Tile, Other
Fireplaces Number 1
Fireplaces Type Gas Log, Living Room
Window Features Plantation Shutters,Window Treatments
Appliance Dishwasher, Disposal, Gas Range, Gas Water Heater, Microwave
Laundry Laundry Room, Main Level, Sink
Exterior
Exterior Feature None
Garage Garage, Garage Door Opener
Garage Spaces 2.0
Fence None
Pool None
Community Features Clubhouse, Dog Park, Fitness Center, Gated, Golf, Homeowners Assoc, Near Shopping, Pickleball, Playground, Pool, Restaurant, Tennis Court(s)
Utilities Available Natural Gas Available, Sewer Available, Underground Utilities
Waterfront Description None
View Trees/Woods
Roof Type Shingle
Street Surface Asphalt
Accessibility None
Handicap Access None
Porch Covered, Front Porch, Rear Porch
Parking Type Garage, Garage Door Opener
Private Pool false
Building
Lot Description Back Yard, Front Yard, Landscaped, Level
Story One
Foundation Slab
Sewer Public Sewer
Water Public
Architectural Style Ranch
Level or Stories One
Structure Type Cement Siding
New Construction No
Construction Status Resale
Schools
Elementary Schools Jordan Hill Road
Middle Schools Kennedy Road
High Schools Spalding
Others
HOA Fee Include Door person,Maintenance Grounds,Swim,Tennis,Trash
Senior Community yes
Restrictions false
Tax ID 303 02008
Ownership Fee Simple
Special Listing Condition None
Read Less

Bought with RE/MAX Around Atlanta Realty
GET MORE INFORMATION




