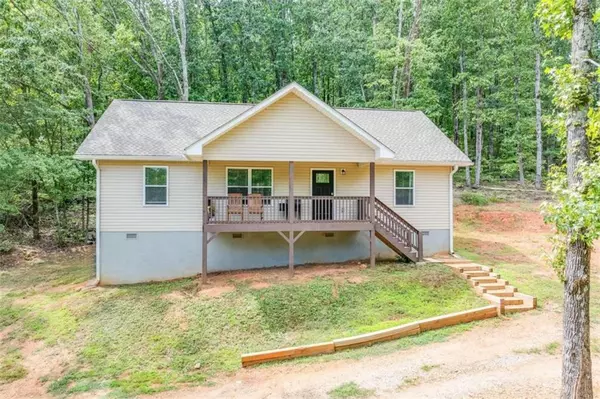For more information regarding the value of a property, please contact us for a free consultation.
1018 Skitts Mountain RD Cleveland, GA 30528
Want to know what your home might be worth? Contact us for a FREE valuation!

Our team is ready to help you sell your home for the highest possible price ASAP
Key Details
Sold Price $309,900
Property Type Single Family Home
Sub Type Single Family Residence
Listing Status Sold
Purchase Type For Sale
Square Footage 1,334 sqft
Price per Sqft $232
MLS Listing ID 7444874
Sold Date 10/16/24
Style Ranch
Bedrooms 3
Full Baths 2
Construction Status Resale
HOA Y/N No
Originating Board First Multiple Listing Service
Year Built 2021
Annual Tax Amount $2,229
Tax Year 2023
Lot Size 2.010 Acres
Acres 2.01
Property Description
Move-in Ready on 2.01 Private Acres! This bright and open 3-bedroom, 2-bathroom property offers the perfect blend of privacy and modern comfort. Surrounded by trees and featuring a walking trail, this low-maintenance home is just 3 years old, making it ideal for first-time buyers or those looking to downsize. Enjoy the stylish interior with granite countertops, stainless steel appliances, and neutral colors throughout. The great room boasts a charming shiplap wall, adding a touch of character to this inviting space.
Location
State GA
County White
Lake Name None
Rooms
Bedroom Description Master on Main,Split Bedroom Plan
Other Rooms None
Basement Crawl Space
Main Level Bedrooms 3
Dining Room Great Room
Interior
Interior Features Disappearing Attic Stairs, High Speed Internet
Heating Central, Electric, Heat Pump
Cooling Ceiling Fan(s), Electric, Heat Pump
Flooring Carpet, Laminate
Fireplaces Type None
Window Features Double Pane Windows,Insulated Windows
Appliance Dishwasher, Electric Range, Electric Water Heater, Microwave, Refrigerator
Laundry Electric Dryer Hookup, Laundry Room, Main Level, Mud Room
Exterior
Exterior Feature Private Yard, Rain Gutters
Garage Driveway, Kitchen Level
Fence None
Pool None
Community Features None
Utilities Available Electricity Available, Underground Utilities
Waterfront Description None
View Rural, Trees/Woods
Roof Type Composition,Ridge Vents
Street Surface Asphalt
Accessibility None
Handicap Access None
Porch Covered, Deck, Front Porch, Rear Porch
Parking Type Driveway, Kitchen Level
Private Pool false
Building
Lot Description Front Yard, Private, Wooded
Story One
Foundation Block
Sewer Septic Tank
Water Shared Well
Architectural Style Ranch
Level or Stories One
Structure Type Vinyl Siding
New Construction No
Construction Status Resale
Schools
Elementary Schools Mossy Creek
Middle Schools White County
High Schools White County
Others
Senior Community no
Restrictions false
Tax ID 065 134C
Ownership Fee Simple
Financing no
Special Listing Condition None
Read Less

Bought with Re/Max Towne Square
GET MORE INFORMATION




