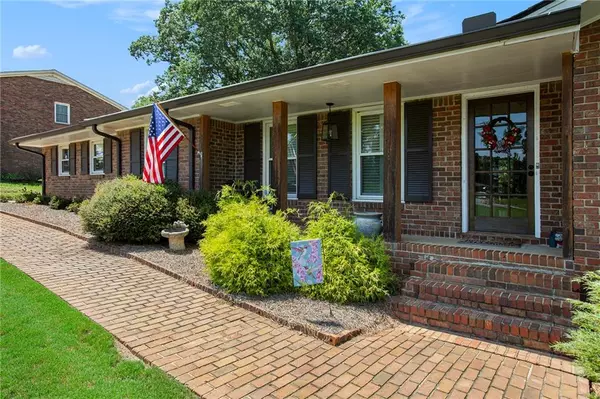For more information regarding the value of a property, please contact us for a free consultation.
109 Arrowhead DR Cartersville, GA 30120
Want to know what your home might be worth? Contact us for a FREE valuation!

Our team is ready to help you sell your home for the highest possible price ASAP
Key Details
Sold Price $537,500
Property Type Single Family Home
Sub Type Single Family Residence
Listing Status Sold
Purchase Type For Sale
Square Footage 3,328 sqft
Price per Sqft $161
Subdivision Ridgeview
MLS Listing ID 7433470
Sold Date 10/17/24
Style Ranch,Traditional
Bedrooms 5
Full Baths 3
Construction Status Resale
HOA Y/N No
Originating Board First Multiple Listing Service
Year Built 1967
Annual Tax Amount $4,352
Tax Year 2023
Lot Size 0.750 Acres
Acres 0.75
Property Description
Discover the charm of this beautifully updated four-sided brick RANCH nestled in the heart of Cartersville. This home exudes timeless elegance and boasts exceptional curb appeal on just over three-quarters of an acre. The inviting interior features a separate dining room leading to a remodeled kitchen in 2019, complete with granite countertops and modern appliances, seamlessly flowing into the living room featuring a brick woodburning fireplace, perfect for entertaining. Hardwood floors grace the main level, enhancing the home’s warmth. Start your mornings with a coffee on the covered back deck or in the cozy four-season sunroom adorned with beams and natural light. The main level includes the primary bedroom with an ensuite bath, as well as two secondary bedrooms that share a hallway bath. The lower level boasts a fireside additional living room with exposed brick and a wood-burning fireplace, two secondary bedrooms, and a shared bath. The covered back deck opens up to a patio with a fire pit and stairs leading down to an oversized fenced backyard. Recent upgrades include new windows (2018), a new roof (2023), and a new HVAC system (2024). Located minutes from downtown Cartersville, with golf cart-friendly access to local restaurants, shopping, and Dellinger Park, this home is a rare find in a sought-after location.
Location
State GA
County Bartow
Lake Name None
Rooms
Bedroom Description Master on Main,Split Bedroom Plan
Other Rooms None
Basement Daylight, Exterior Entry, Finished, Finished Bath, Full, Interior Entry
Main Level Bedrooms 3
Dining Room Separate Dining Room
Interior
Interior Features Beamed Ceilings, Crown Molding, Recessed Lighting, Wet Bar
Heating Forced Air, Natural Gas
Cooling Ceiling Fan(s), Central Air
Flooring Carpet, Hardwood
Fireplaces Number 2
Fireplaces Type Basement, Family Room
Window Features Double Pane Windows,Insulated Windows,Plantation Shutters
Appliance Dishwasher, Electric Range, Microwave, Range Hood, Refrigerator, Self Cleaning Oven
Laundry Laundry Room, Main Level
Exterior
Exterior Feature Rain Gutters
Garage Carport, Driveway, Kitchen Level, Level Driveway
Fence Back Yard, Wood
Pool None
Community Features Near Schools, Near Shopping
Utilities Available Cable Available, Electricity Available, Natural Gas Available, Sewer Available, Underground Utilities, Water Available
Waterfront Description None
Roof Type Composition,Ridge Vents
Street Surface Asphalt
Accessibility None
Handicap Access None
Porch Covered, Deck, Enclosed, Front Porch, Rear Porch
Parking Type Carport, Driveway, Kitchen Level, Level Driveway
Private Pool false
Building
Lot Description Back Yard, Front Yard, Landscaped, Private
Story One
Foundation Block
Sewer Public Sewer
Water Public
Architectural Style Ranch, Traditional
Level or Stories One
Structure Type Brick 4 Sides
New Construction No
Construction Status Resale
Schools
Elementary Schools Cartersville
Middle Schools Cartersville
High Schools Bartow - Other
Others
Senior Community no
Restrictions false
Tax ID C021 0003 018
Acceptable Financing Cash, Conventional, FHA, VA Loan
Listing Terms Cash, Conventional, FHA, VA Loan
Special Listing Condition None
Read Less

Bought with Lakepoint Realty Group
GET MORE INFORMATION




