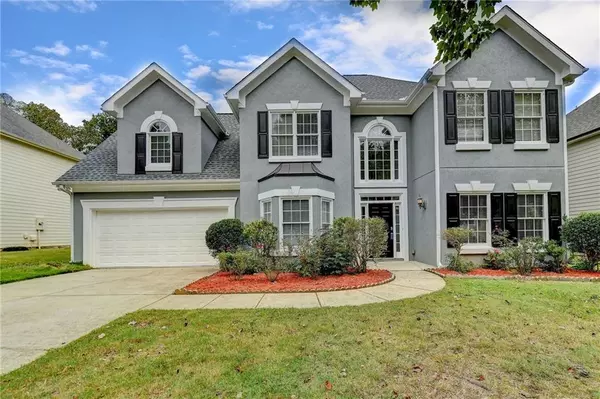For more information regarding the value of a property, please contact us for a free consultation.
10750 Avian DR Alpharetta, GA 30022
Want to know what your home might be worth? Contact us for a FREE valuation!

Our team is ready to help you sell your home for the highest possible price ASAP
Key Details
Sold Price $585,000
Property Type Single Family Home
Sub Type Single Family Residence
Listing Status Sold
Purchase Type For Sale
Square Footage 2,324 sqft
Price per Sqft $251
Subdivision The Gates
MLS Listing ID 7458875
Sold Date 10/11/24
Style A-Frame,Traditional
Bedrooms 4
Full Baths 2
Half Baths 1
Construction Status Resale
HOA Fees $485
HOA Y/N Yes
Originating Board First Multiple Listing Service
Year Built 1996
Annual Tax Amount $6,893
Tax Year 2023
Lot Size 9,147 Sqft
Acres 0.21
Property Description
Offered at an attractive price! This beautiful updated home, located in the heart of Alpharetta, offers 4 bedrooms and 2.5 bathrooms, and is fully upgraded with thoughtful design touches throughout.New Roof, Brand new gleaming luxury vinyl floors extend across the entire main and upper levels, which are filled with natural light. The chef’s kitchen is a true culinary haven, featuring stainless steel appliances, New Quartz countertops, a new sink, new faucet and New paint and much more. Escape to the upstairs master suite, which includes a comfortable sitting area and an elegant ensuite bathroom with a freestanding tub, separate shower, double sinks, and a roomy walk-in closet. The upper level also features three additional bedrooms that share a modern bathroom, outfitted with a custom vanity. Outside, a private, fenced, level backyard offers the perfect space for gatherings and relaxation. Ideally located near top-rated schools and close to all the amenities you need. Won't Last long!
Location
State GA
County Fulton
Lake Name None
Rooms
Bedroom Description None
Other Rooms None
Basement None
Dining Room Seats 12+, Separate Dining Room
Interior
Interior Features Crown Molding, Double Vanity
Heating Central, Natural Gas
Cooling Ceiling Fan(s), Central Air
Fireplaces Number 1
Fireplaces Type Family Room
Window Features Double Pane Windows
Appliance Dishwasher, Disposal, Gas Range, Gas Water Heater, Microwave, Refrigerator
Laundry Laundry Room
Exterior
Exterior Feature Private Entrance, Private Yard
Garage Driveway, Garage
Garage Spaces 1.0
Fence Back Yard
Pool None
Community Features Playground, Pool, Street Lights, Tennis Court(s)
Utilities Available Cable Available, Electricity Available, Natural Gas Available
Waterfront Description None
View Other
Roof Type Composition
Street Surface Asphalt
Accessibility None
Handicap Access None
Porch None
Parking Type Driveway, Garage
Total Parking Spaces 6
Private Pool false
Building
Lot Description Back Yard, Cleared, Level, Private
Story Two
Foundation Slab
Sewer Public Sewer
Water Public
Architectural Style A-Frame, Traditional
Level or Stories Two
Structure Type Stucco
New Construction No
Construction Status Resale
Schools
Elementary Schools Ocee
Middle Schools Taylor Road
High Schools Chattahoochee
Others
Senior Community no
Restrictions false
Tax ID 11 038001511150
Special Listing Condition None
Read Less

Bought with Georgia Realty Brokers International Corporation
GET MORE INFORMATION




