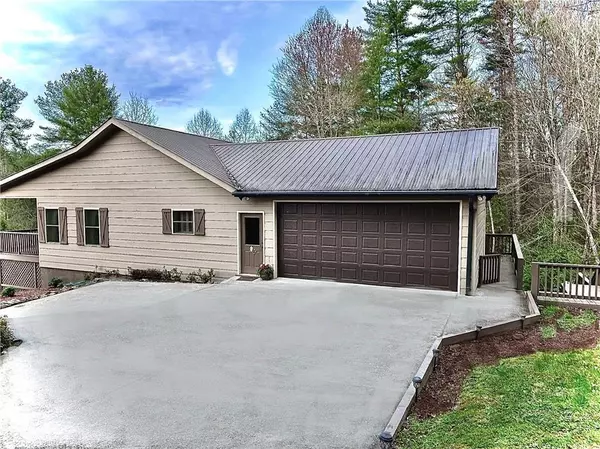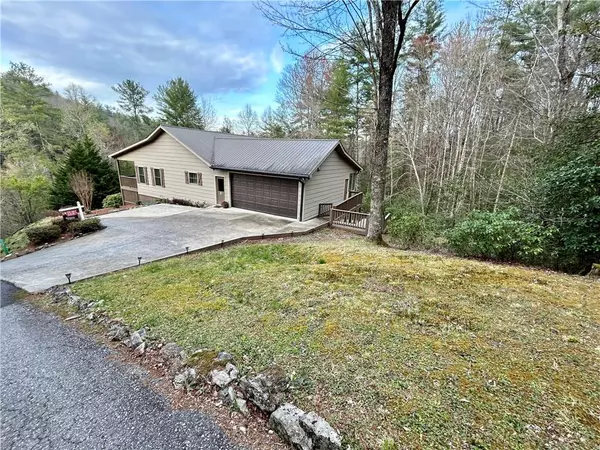For more information regarding the value of a property, please contact us for a free consultation.
117 Skyline TRL Blairsville, GA 30512
Want to know what your home might be worth? Contact us for a FREE valuation!

Our team is ready to help you sell your home for the highest possible price ASAP
Key Details
Sold Price $399,900
Property Type Single Family Home
Sub Type Single Family Residence
Listing Status Sold
Purchase Type For Sale
Square Footage 3,212 sqft
Price per Sqft $124
MLS Listing ID 7369140
Sold Date 10/17/24
Style Cabin,Country,Ranch
Bedrooms 2
Full Baths 2
Construction Status Resale
HOA Y/N No
Originating Board First Multiple Listing Service
Year Built 2010
Annual Tax Amount $1,672
Tax Year 2021
Lot Size 1.500 Acres
Acres 1.5
Property Description
This cabin is absolutely AMAZING!! The upgrades are too many to list. Seller has spent thousands to add value to this home. The spacious open great room is so inviting. Cozy up to the fireplace with mountain views through the windows. Listen to river that runs across the road as you rest on the deck that stretches along the whole house. There is 1426 sq ft in the crawl space with very tall ceilings, insulation, water, electricity, and a 12x12 concrete slab. This could be finished into another separate living space. The enclosed sunroom is relaxing with views that make you feel like you are in the treetops. You do not want to miss this one, it will sell fast. Call today and schedule your tour.
Location
State GA
County Union
Lake Name None
Rooms
Bedroom Description Master on Main,Roommate Floor Plan,Split Bedroom Plan
Other Rooms Workshop
Basement Crawl Space, Dirt Floor, Exterior Entry, Partial, Unfinished
Main Level Bedrooms 2
Dining Room Great Room, Open Concept
Interior
Interior Features Double Vanity, High Ceilings 9 ft Lower, High Ceilings 9 ft Main, High Ceilings 9 ft Upper, High Speed Internet, Walk-In Closet(s)
Heating Central, Heat Pump, Propane
Cooling Ceiling Fan(s), Central Air, Heat Pump
Flooring Ceramic Tile, Hardwood
Fireplaces Number 1
Fireplaces Type Gas Log, Living Room
Window Features Double Pane Windows,Insulated Windows,Plantation Shutters
Appliance Dishwasher, Dryer, Gas Water Heater, Microwave, Refrigerator, Washer
Laundry Laundry Closet, Laundry Room, Other
Exterior
Exterior Feature None
Garage Attached, Garage, Garage Door Opener, Kitchen Level, Parking Pad
Garage Spaces 2.0
Fence None
Pool None
Community Features None
Utilities Available Cable Available
Waterfront Description None
View Lake, Mountain(s)
Roof Type Metal
Street Surface Asphalt
Accessibility Accessible Doors, Accessible Full Bath
Handicap Access Accessible Doors, Accessible Full Bath
Porch Glass Enclosed, Side Porch
Parking Type Attached, Garage, Garage Door Opener, Kitchen Level, Parking Pad
Private Pool false
Building
Lot Description Back Yard, Corner Lot, Landscaped, Open Lot, Sloped
Story One
Foundation Concrete Perimeter, Pillar/Post/Pier
Sewer Septic Tank
Water Well
Architectural Style Cabin, Country, Ranch
Level or Stories One
Structure Type Cedar,Wood Siding
New Construction No
Construction Status Resale
Schools
Elementary Schools Union County
Middle Schools Union County
High Schools Union County
Others
Senior Community no
Restrictions false
Tax ID 111 008 M
Ownership Fee Simple
Financing no
Special Listing Condition None
Read Less

Bought with Non FMLS Member
GET MORE INFORMATION




