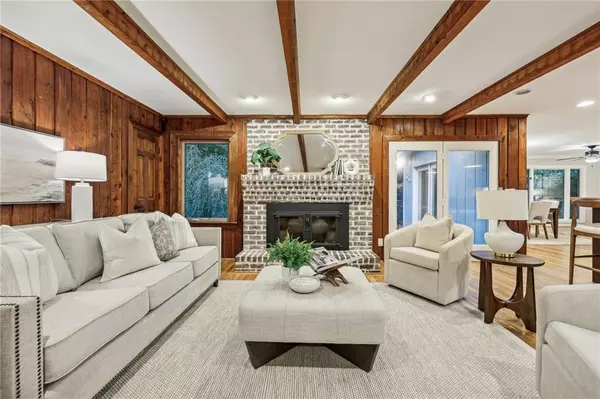$640,000
$615,000
4.1%For more information regarding the value of a property, please contact us for a free consultation.
4 Beds
3 Baths
3,142 SqFt
SOLD DATE : 10/30/2024
Key Details
Sold Price $640,000
Property Type Single Family Home
Sub Type Single Family Residence
Listing Status Sold
Purchase Type For Sale
Square Footage 3,142 sqft
Price per Sqft $203
Subdivision Woodland Trails
MLS Listing ID 7464514
Sold Date 10/30/24
Style Ranch
Bedrooms 4
Full Baths 3
Construction Status Resale
HOA Y/N No
Originating Board First Multiple Listing Service
Year Built 1976
Annual Tax Amount $727
Tax Year 2023
Lot Size 0.600 Acres
Acres 0.6
Property Description
Welcome to this beautifully updated one-level home with a basement, tucked back in a quiet neighborhood in an unbeatable location near top-rated schools, shopping, and the scenic Riverwalk. Step inside to discover an open living and kitchen floorplan with a seamless flow—ideal for entertaining. The custom chef's kitchen is a true standout (was even featured in Atlanta magazine!), featuring granite countertops, tons of storage including many drawers, a 6-burner gas cooktop, warming drawer, and appliances mostly replaced in the last few years. Dining room addition makes even more space open to kitchen and living room, and private office off main living space. Hardwood floors run throughout the main floor (except in two bedrooms), and featuring casement windows, and real-wood burning fireplace in living room. The spacious master suite features a brand new renovated en-suite bathroom, and offers a lovely screened porch, perfect for relaxing with your morning coffee on your private lot. Downstairs, you'll find a basement with taller ceilings and huge bonus space to use as you see fit, beautiful renovated bath, plus a workshop under the screened porch. Multiple decks offer outdoor spaces to unwind or entertain and soak up the quiet and private yard. Don’t miss out on this incredible opportunity to own a home with thoughtful updates and a location that can’t be beat!
Location
State GA
County Cobb
Lake Name None
Rooms
Bedroom Description Master on Main
Other Rooms None
Basement Finished, Finished Bath, Interior Entry
Main Level Bedrooms 3
Dining Room Open Concept, Separate Dining Room
Interior
Interior Features Entrance Foyer
Heating Central, Forced Air
Cooling Ceiling Fan(s), Central Air
Flooring Hardwood
Fireplaces Number 1
Fireplaces Type Family Room, Gas Log
Window Features Insulated Windows
Appliance Dishwasher, Double Oven, Dryer, Gas Cooktop, Microwave, Range Hood, Refrigerator, Self Cleaning Oven, Washer
Laundry Laundry Room, Main Level
Exterior
Exterior Feature Private Yard
Parking Features Garage, Garage Faces Front, Kitchen Level
Garage Spaces 2.0
Fence Back Yard
Pool None
Community Features Near Schools, Near Shopping, Near Trails/Greenway
Utilities Available Cable Available, Electricity Available, Natural Gas Available, Phone Available, Sewer Available, Water Available
Waterfront Description None
View Trees/Woods
Roof Type Composition
Street Surface Asphalt
Accessibility None
Handicap Access None
Porch Front Porch, Screened
Private Pool false
Building
Lot Description Back Yard, Front Yard
Story One
Foundation Block
Sewer Public Sewer
Water Public
Architectural Style Ranch
Level or Stories One
Structure Type Wood Siding
New Construction No
Construction Status Resale
Schools
Elementary Schools Sope Creek
Middle Schools Dickerson
High Schools Walton
Others
Senior Community no
Restrictions false
Tax ID 01015600500
Special Listing Condition None
Read Less Info
Want to know what your home might be worth? Contact us for a FREE valuation!

Our team is ready to help you sell your home for the highest possible price ASAP

Bought with Coldwell Banker Realty

"My job is to find and attract mastery-based agents to the office, protect the culture, and make sure everyone is happy! "






