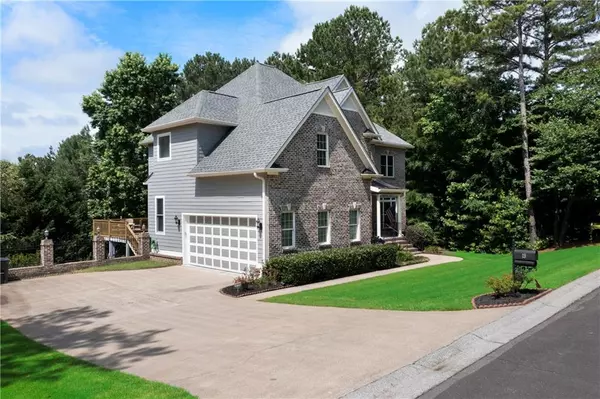For more information regarding the value of a property, please contact us for a free consultation.
19 Camelot CIR SE Rome, GA 30161
Want to know what your home might be worth? Contact us for a FREE valuation!

Our team is ready to help you sell your home for the highest possible price ASAP
Key Details
Sold Price $569,000
Property Type Single Family Home
Sub Type Single Family Residence
Listing Status Sold
Purchase Type For Sale
Square Footage 3,786 sqft
Price per Sqft $150
Subdivision Hampton East
MLS Listing ID 7397374
Sold Date 09/30/24
Style Traditional
Bedrooms 5
Full Baths 4
Half Baths 1
Construction Status Resale
HOA Fees $495
HOA Y/N No
Originating Board First Multiple Listing Service
Year Built 2005
Annual Tax Amount $6,656
Tax Year 2023
Lot Size 0.520 Acres
Acres 0.52
Property Description
** STILL ACCEPTING OFFERS!!** Welcome to 19 Camelot Circle SE, where the impressive curb appeal stands out with its newly painted exterior, beautifully maintained landscaping, and an inviting front entrance that exudes charm and elegance. Inside you will find energy-efficient LED lighting throughout, updated paint and lighting, and the bathrooms across both floors have been stylishly renovated to offer a spa-like ambiance. Step outside to find a rebuilt and stabilized deck with private views, perfect for entertainment.
Key structural improvements include a new 30-year roof installed in 2020 and diligently maintained HVAC and septic systems, ensuring reliability and comfort. Additional upgrades such as elegant French doors, new fencing to include both a single and a double gate for ease of access, a top-of-the-line refrigerator with a transferable warranty, and enhanced safety features like added garage handrails make this home not only turnkey but a prime choice for buyers looking for style, comfort, and peace of mind.
ASSUMABLE VA LOAN 4.125% for qualified buyers. **STILL ACCEPTING OFFERS!!**
Location
State GA
County Floyd
Lake Name None
Rooms
Bedroom Description In-Law Floorplan
Other Rooms None
Basement Bath/Stubbed, Daylight, Exterior Entry, Interior Entry, Unfinished, Walk-Out Access
Main Level Bedrooms 1
Dining Room Seats 12+, Separate Dining Room
Interior
Interior Features Double Vanity, Entrance Foyer 2 Story, Walk-In Closet(s)
Heating Central, Natural Gas
Cooling Central Air
Flooring Carpet, Ceramic Tile, Hardwood
Fireplaces Number 2
Fireplaces Type Basement, Gas Starter, Great Room
Window Features Bay Window(s),Double Pane Windows
Appliance Dishwasher, Disposal, Microwave
Laundry Laundry Room, Main Level
Exterior
Exterior Feature Garden, Private Yard, Other
Garage Attached, Garage
Garage Spaces 2.0
Fence Back Yard, Chain Link, Wrought Iron
Pool None
Community Features Fishing, Homeowners Assoc, Lake, Pool, Street Lights, Tennis Court(s)
Utilities Available Cable Available, Electricity Available, Natural Gas Available, Water Available
Waterfront Description None
View Mountain(s), Other
Roof Type Composition
Street Surface Paved
Accessibility None
Handicap Access None
Porch None
Parking Type Attached, Garage
Private Pool false
Building
Lot Description Back Yard, Front Yard, Landscaped
Story Two
Foundation See Remarks
Sewer Septic Tank
Water Public
Architectural Style Traditional
Level or Stories Two
Structure Type Brick 3 Sides
New Construction No
Construction Status Resale
Schools
Elementary Schools Pepperell
Middle Schools Pepperell
High Schools Pepperell
Others
Senior Community no
Restrictions false
Tax ID K16 074
Special Listing Condition None
Read Less

Bought with Keller Williams Realty Northwest, LLC.
GET MORE INFORMATION




