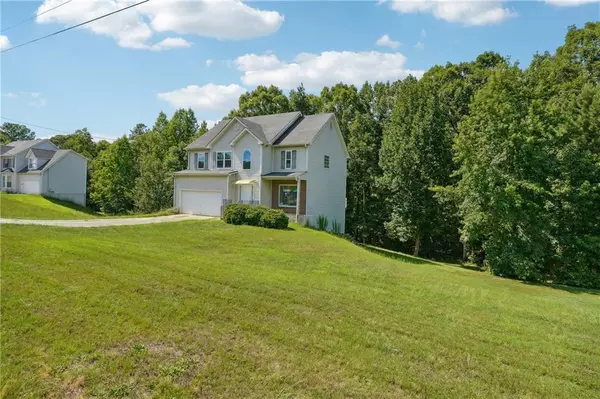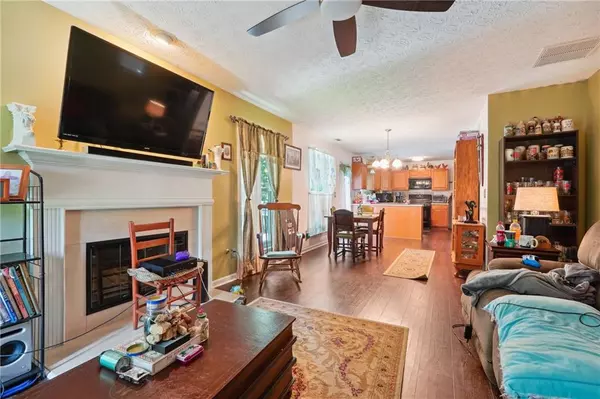For more information regarding the value of a property, please contact us for a free consultation.
1129 Pickets Ridge DR Locust Grove, GA 30248
Want to know what your home might be worth? Contact us for a FREE valuation!

Our team is ready to help you sell your home for the highest possible price ASAP
Key Details
Sold Price $270,000
Property Type Single Family Home
Sub Type Single Family Residence
Listing Status Sold
Purchase Type For Sale
Square Footage 2,954 sqft
Price per Sqft $91
Subdivision Ashley Trace
MLS Listing ID 7447238
Sold Date 10/30/24
Style Traditional
Bedrooms 4
Full Baths 2
Half Baths 1
Construction Status Resale
HOA Y/N No
Originating Board First Multiple Listing Service
Year Built 2004
Annual Tax Amount $2,800
Tax Year 2023
Lot Size 1.200 Acres
Acres 1.2
Property Description
Discover your roomy retreat in Locust Grove, Georgia! This inviting home spans over 2,000 square feet, offering four bedrooms and two and a half baths. A two-car garage provides ample vehicle storage, while the expansive yard creates the perfect backdrop for outdoor enjoyment and gatherings.
Inside, find plenty of room for family living, including a welcoming living room and an updated kitchen with modern appliances. This home seamlessly blends comfort with practicality, ensuring space for everyone. Situated in a sought-after neighborhood, you'll appreciate easy access to local amenities, green spaces, and quality schools. This property isn't just a house – it's an opportunity to create your forever home in a prime location. Don't let this chance slip away – schedule your viewing today and experience the potential of this Locust Grove gem firsthand!
Location
State GA
County Henry
Lake Name None
Rooms
Bedroom Description Oversized Master
Other Rooms None
Basement Bath/Stubbed, Exterior Entry, Unfinished, Walk-Out Access
Dining Room Open Concept
Interior
Interior Features Double Vanity, Entrance Foyer, High Speed Internet, Walk-In Closet(s)
Heating Forced Air
Cooling Ceiling Fan(s), Central Air
Flooring Carpet, Hardwood
Fireplaces Number 1
Fireplaces Type Family Room
Window Features Insulated Windows
Appliance Dishwasher, Gas Range, Microwave, Refrigerator
Laundry Other
Exterior
Exterior Feature Private Entrance, Private Yard
Garage Garage
Garage Spaces 2.0
Fence None
Pool None
Community Features Near Schools, Near Shopping
Utilities Available Cable Available, Electricity Available, Water Available
Waterfront Description None
View Trees/Woods
Roof Type Shingle
Street Surface Paved
Accessibility None
Handicap Access None
Porch Covered, Deck, Front Porch, Patio
Parking Type Garage
Private Pool false
Building
Lot Description Back Yard, Cleared, Front Yard, Sloped
Story Two
Foundation Concrete Perimeter
Sewer Septic Tank
Water Public
Architectural Style Traditional
Level or Stories Two
Structure Type Wood Siding
New Construction No
Construction Status Resale
Schools
Elementary Schools Luella
Middle Schools Luella
High Schools Luella
Others
Senior Community no
Restrictions false
Tax ID 060A01074000
Special Listing Condition None
Read Less

Bought with Coldwell Banker Bullard Realty
GET MORE INFORMATION




