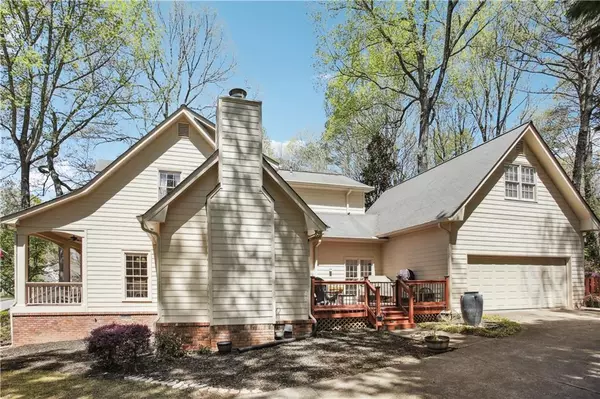For more information regarding the value of a property, please contact us for a free consultation.
320 Sageglen RD Lawrenceville, GA 30044
Want to know what your home might be worth? Contact us for a FREE valuation!

Our team is ready to help you sell your home for the highest possible price ASAP
Key Details
Sold Price $575,000
Property Type Single Family Home
Sub Type Single Family Residence
Listing Status Sold
Purchase Type For Sale
Square Footage 3,963 sqft
Price per Sqft $145
Subdivision Coopers Pond
MLS Listing ID 7367727
Sold Date 10/30/24
Style Traditional
Bedrooms 4
Full Baths 3
Half Baths 1
Construction Status Resale
HOA Fees $800
HOA Y/N Yes
Originating Board First Multiple Listing Service
Year Built 1986
Annual Tax Amount $5,632
Tax Year 2023
Lot Size 0.400 Acres
Acres 0.4
Property Description
Charleston style southern home has 4 bedrooms and 4 full bathrooms with a master on the main. There is a bonus room over the garage that can be an office or another bedroom or playroom. The architecture is a must see. Hardwood floors throughout the 1st floor and the upstairs bedrooms have new carpet. Starting with a phenomenal front porch and lots of upgrades, this home’s kitchen opens up to a private side deck with a natural gas line for your grill (no tanks to swap out) that will brings the outdoors in. A gorgeous keeping room off the kitchen with a floor to ceiling, stack-stone fireplace and skylights leads to a beautiful office on the main with custom, glass barn doors for privacy and sound control. Every bedroom has a bathroom and walk-in closet. Plantation shutters throughout. Porches galore, level back yard and peaceful setting on a cul-de-sac so you can enjoy your outdoor spaces quietly. There is a spacious driveway and plenty of places to spread out and relax, so you are never on top of one another. The community cannot be beat, between the award-winning Brookwood School Coopers Pond neighborhood, was voted Best Neighborhood in all of Gwinnett! And it is no wonder Coopers Pond has activities for all ages swim team, tennis team, pickleball, men's billiards, women's bunco, book club, pictures with Santa, food trucks and the list goes on! this is a place to create an amazing lifestyle for your family! There are many upgrades including a tankless instantaneous gas water heater. The master bath and powder room have both been renovated. All new toilets throughout the house. HVAC has been professionally serviced and the ducts cleaned. The updated laundry room has either gas or electric dryer connections. The newly painted home, both inside and outside, has new light fixtures, a new luxury microwave and even a new dishwasher. The Crawl space has been cleaned the wood has been encapsulated new vapor barrier has been installed This house just needs you and your family to make it your home! Square footage includes bonus room. The house was under contract and the buyer back out at no fault of the seller.
Location
State GA
County Gwinnett
Lake Name None
Rooms
Bedroom Description Master on Main,Oversized Master,Studio
Other Rooms None
Basement Crawl Space
Main Level Bedrooms 1
Dining Room Seats 12+, Separate Dining Room
Interior
Interior Features Cathedral Ceiling(s), Crown Molding, Double Vanity, Entrance Foyer, Entrance Foyer 2 Story, High Ceilings 9 ft Upper, High Ceilings 10 ft Lower, High Ceilings 10 ft Main, High Speed Internet, Tray Ceiling(s), Walk-In Closet(s)
Heating Central, Forced Air, Natural Gas
Cooling Central Air, Electric
Flooring Carpet, Ceramic Tile, Hardwood
Fireplaces Number 2
Fireplaces Type Factory Built, Family Room, Living Room
Window Features Double Pane Windows,Insulated Windows,Plantation Shutters
Appliance Dishwasher, Disposal, Gas Cooktop, Gas Oven, Self Cleaning Oven, Tankless Water Heater
Laundry In Hall, Laundry Room, Main Level, Mud Room
Exterior
Exterior Feature Gas Grill, Private Yard
Garage Garage, Garage Door Opener, Garage Faces Side, Kitchen Level, Level Driveway
Garage Spaces 2.0
Fence Back Yard, Fenced, Wood
Pool None
Community Features None
Utilities Available Cable Available, Electricity Available, Natural Gas Available, Phone Available, Sewer Available, Underground Utilities, Water Available
Waterfront Description None
View Rural
Roof Type Composition
Street Surface Asphalt
Accessibility None
Handicap Access None
Porch Deck, Front Porch, Side Porch
Parking Type Garage, Garage Door Opener, Garage Faces Side, Kitchen Level, Level Driveway
Private Pool false
Building
Lot Description Back Yard, Cul-De-Sac, Front Yard, Landscaped, Level, Private
Story Two
Foundation Brick/Mortar, Concrete Perimeter
Sewer Public Sewer
Water Public
Architectural Style Traditional
Level or Stories Two
Structure Type Cement Siding,HardiPlank Type
New Construction No
Construction Status Resale
Schools
Elementary Schools Gwin Oaks
Middle Schools Five Forks
High Schools Brookwood
Others
Senior Community no
Restrictions true
Tax ID R5019 117
Special Listing Condition None
Read Less

Bought with Virtual Properties Realty.com
GET MORE INFORMATION




