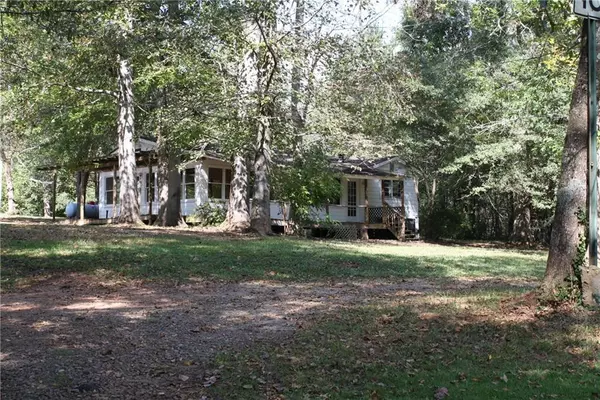For more information regarding the value of a property, please contact us for a free consultation.
450 Lower Dowda Mill RD Jasper, GA 30143
Want to know what your home might be worth? Contact us for a FREE valuation!

Our team is ready to help you sell your home for the highest possible price ASAP
Key Details
Sold Price $235,000
Property Type Single Family Home
Sub Type Single Family Residence
Listing Status Sold
Purchase Type For Sale
Square Footage 1,222 sqft
Price per Sqft $192
MLS Listing ID 7470443
Sold Date 10/31/24
Style Country,Farmhouse,Ranch
Bedrooms 2
Full Baths 1
Half Baths 1
Construction Status Resale
HOA Y/N No
Originating Board First Multiple Listing Service
Year Built 1964
Annual Tax Amount $875
Tax Year 2023
Lot Size 4.720 Acres
Acres 4.72
Property Description
OPPORTUNITY KNOCKS! Bring your toolbox and invest in your future. This old homestead is situated on approximately 4.72 acres just a stones throw away ( .4 mile) from I-515 just inside Pickens County. Several building spots available on this beautiful piece of land. This old farmhouse needs some TLC, previously leased for $900 per month, featuring 2 bedrooms, 1.5 baths, hardwood flooring, wood burning stove, living/dining rooms have tongue and groove ceilings/walls, separate laundry room with ample space for crafting/sewing and a freezer. Behind the farm house you will find a metal outbuilding great for RV or equipment storage. On the far end of the property is a large concrete floored barn (approximately 40' X 37') equipped with a kitchen, half bath, metal roof, front and rear barn doors, an attached storage or workshop on the back of the barn with 2 covered porches. The house and barn share a well, are metered separately for electricity and each has its own septic tank. Tucked away, yet close to interstate access within minutes to shopping, medical care and entertainment. Make your move, come see today!
Location
State GA
County Pickens
Lake Name None
Rooms
Bedroom Description Master on Main,Other
Other Rooms Barn(s), Outbuilding, RV/Boat Storage, Workshop
Basement Crawl Space
Main Level Bedrooms 2
Dining Room Separate Dining Room
Interior
Interior Features Entrance Foyer, Other
Heating Heat Pump
Cooling Ceiling Fan(s), Heat Pump
Flooring Hardwood, Vinyl
Fireplaces Number 1
Fireplaces Type Family Room, Wood Burning Stove
Window Features Wood Frames
Appliance Gas Range
Laundry Electric Dryer Hookup, Laundry Room, Main Level
Exterior
Exterior Feature Private Entrance, Private Yard, Rear Stairs
Garage Driveway
Fence None
Pool None
Community Features None
Utilities Available Electricity Available, Water Available
Waterfront Description None
View Trees/Woods, Other
Roof Type Shingle
Street Surface Concrete
Accessibility None
Handicap Access None
Porch Deck, Front Porch, Side Porch, Wrap Around
Parking Type Driveway
Total Parking Spaces 6
Private Pool false
Building
Lot Description Back Yard, Cleared, Farm, Front Yard, Level
Story One
Foundation Block, Combination
Sewer Septic Tank
Water Well
Architectural Style Country, Farmhouse, Ranch
Level or Stories One
Structure Type Frame,Other
New Construction No
Construction Status Resale
Schools
Elementary Schools Tate
Middle Schools Pickens - Other
High Schools Pickens
Others
Senior Community no
Restrictions false
Tax ID 065 068
Special Listing Condition None
Read Less

Bought with Maximum One Premier Realtors
GET MORE INFORMATION




