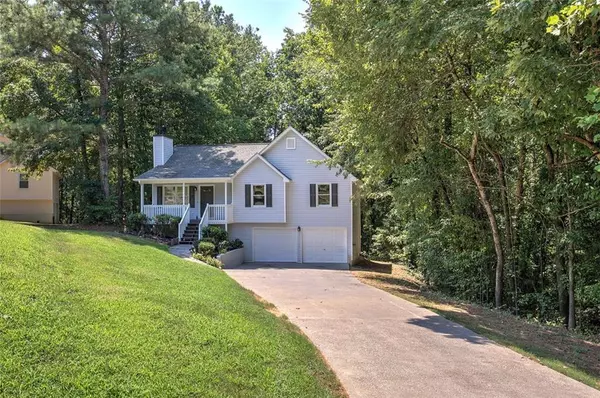For more information regarding the value of a property, please contact us for a free consultation.
10 BENT WATER DR White, GA 30184
Want to know what your home might be worth? Contact us for a FREE valuation!

Our team is ready to help you sell your home for the highest possible price ASAP
Key Details
Sold Price $319,000
Property Type Single Family Home
Sub Type Single Family Residence
Listing Status Sold
Purchase Type For Sale
Square Footage 1,240 sqft
Price per Sqft $257
Subdivision Highland Pointe
MLS Listing ID 7437678
Sold Date 10/31/24
Style Ranch
Bedrooms 3
Full Baths 2
Construction Status Resale
HOA Y/N No
Originating Board First Multiple Listing Service
Year Built 1998
Annual Tax Amount $1,945
Tax Year 2023
Lot Size 0.990 Acres
Acres 0.99
Property Description
NO HOA!!!Discover the perfect blend of modern updates and spacious living in this beautifully renovated home. With almost an acre of land, this property provides ample space and a variety of features:
Fresh interior and exterior paint, new granite countertops, brand-new appliances, and updated hardware throughout.
This home boasts 3 bedrooms, 2 bathrooms, plus 2 additional bonus rooms and a bright sunroom, offering plenty of room for family activities and personalized spaces. Situated on a peaceful cul-de-sac within a well-maintained neighborhood, ensuring a quiet and welcoming environment.
The large yard is perfect for family gatherings, cookouts, and outdoor fun, complemented by a fantastic Outdoor Activity Building.
USDA Financing Eligible: Located in a USDA area, this home qualifies for 100% financing, making homeownership more accessible.
Additionally, the seller is generously providing $10,000 towards the buyer’s closing costs or rate buy-down. Don’t miss this extraordinary opportunity to own a move-in-ready home with incredible features and a substantial outdoor space. Schedule your viewing today and make this exceptional property your new home!
Location
State GA
County Bartow
Lake Name None
Rooms
Bedroom Description Master on Main
Other Rooms Outbuilding
Basement Exterior Entry, Finished, Interior Entry
Main Level Bedrooms 3
Dining Room None
Interior
Interior Features Walk-In Closet(s), Low Flow Plumbing Fixtures
Heating Central, Electric
Cooling Central Air, Electric
Flooring Hardwood, Ceramic Tile
Fireplaces Number 1
Fireplaces Type Factory Built, Stone
Window Features Double Pane Windows
Appliance Dishwasher, Electric Range, Electric Water Heater, ENERGY STAR Qualified Appliances, ENERGY STAR Qualified Water Heater, Microwave
Laundry Laundry Closet
Exterior
Exterior Feature Private Yard, Storage
Garage Garage Door Opener, Garage, Drive Under Main Level, Driveway
Garage Spaces 2.0
Fence None
Pool None
Community Features None
Utilities Available Cable Available, Electricity Available, Phone Available, Water Available, Underground Utilities
Waterfront Description None
View Rural
Roof Type Composition
Street Surface Asphalt
Accessibility None
Handicap Access None
Porch Deck, Enclosed, Front Porch
Parking Type Garage Door Opener, Garage, Drive Under Main Level, Driveway
Total Parking Spaces 2
Private Pool false
Building
Lot Description Back Yard, Private, Cul-De-Sac
Story Two
Foundation Concrete Perimeter
Sewer Septic Tank
Water Public
Architectural Style Ranch
Level or Stories Two
Structure Type Vinyl Siding
New Construction No
Construction Status Resale
Schools
Elementary Schools White - Bartow
Middle Schools Cass
High Schools Cass
Others
Senior Community no
Restrictions false
Tax ID 0101B 0001 039
Special Listing Condition Real Estate Owned
Read Less

Bought with Keller Williams Realty Partners
GET MORE INFORMATION




