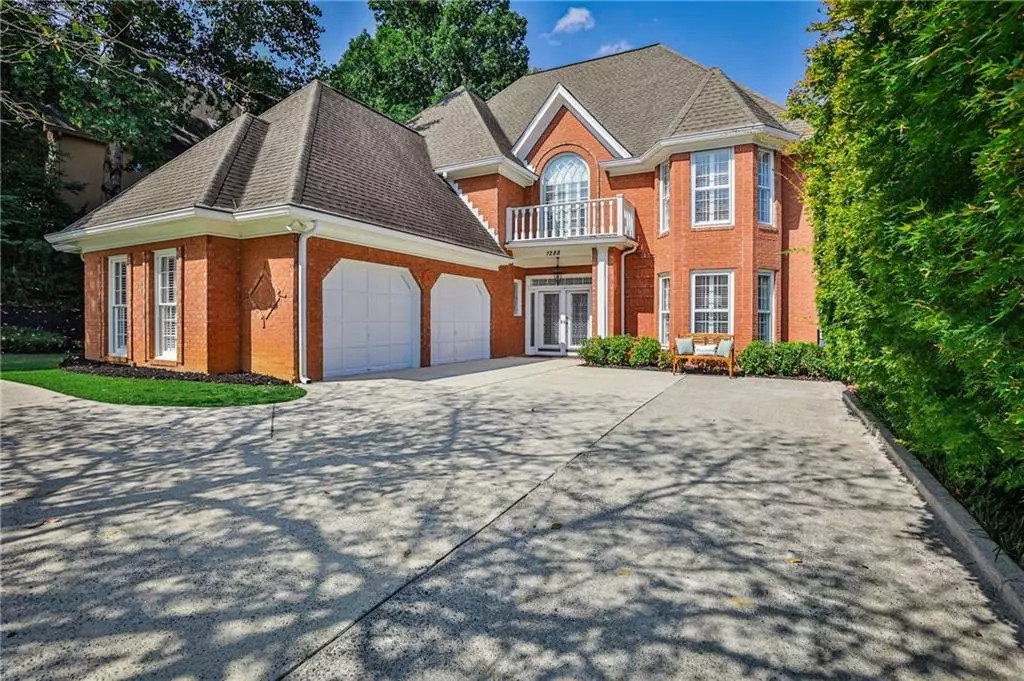$980,000
$975,000
0.5%For more information regarding the value of a property, please contact us for a free consultation.
4 Beds
3.5 Baths
5,620 SqFt
SOLD DATE : 11/01/2024
Key Details
Sold Price $980,000
Property Type Single Family Home
Sub Type Single Family Residence
Listing Status Sold
Purchase Type For Sale
Square Footage 5,620 sqft
Price per Sqft $174
Subdivision Waterford Green
MLS Listing ID 7454126
Sold Date 11/01/24
Style Traditional
Bedrooms 4
Full Baths 3
Half Baths 1
Construction Status Resale
HOA Fees $1,292
HOA Y/N Yes
Originating Board First Multiple Listing Service
Year Built 1990
Annual Tax Amount $2,681
Tax Year 2023
Lot Size 0.438 Acres
Acres 0.4377
Property Description
This custom-built 3-sides brick residence offers the perfect mix of timeless elegance and modern living. The main level boasts an oversized primary suite with a cozy sitting area, a fireplace, and a luxurious ensuite bath featuring a whirlpool tub, separate shower, and double vanity. The primary suite has a dedicated Heat and Air system for ultimate comfort!
Located in the prestigious Walton School District, this home features exceptional craftsmanship with stunning millwork, plantation shutters throughout, and a welcoming circular front drive on a quiet cul-de-sac street. The home has newer HVAC, water heater, roof, deck, and electric panel.
Step inside through the grand double-door entry and be greeted by a bright, open floor plan, soaring ceilings, and elegant crown molding.
The chef’s kitchen, complete with an island, white cabinetry, and a walk-in pantry, seamlessly flows into the two-story family room, creating an inviting space for entertaining.
A well-organized laundry room with cabinets and a sink is conveniently located off the kitchen hallway, while the step-less entry from the garage adds practicality.
Upstairs, you’ll find three spacious bedrooms with large closets. The ensuite bath has separate water closet as well. The home also offers a full daylight, unfinished basement, giving you the flexibility to design additional living space that fits your needs.
Enjoy the peaceful, wooded backyard from the upper deck or lower patio—perfect for outdoor relaxation.
This home is located near top-rated schools, including Mount Bethel Elementary, Dickerson Middle, and Walton High, with easy access to shopping, parks, and amenities. Resort-Style Neighborhood Amenities
This community features a pool, tennis, basketball, and pickleball courts, plus a playground. The clubhouse and outdoor pavilion are perfect for socializing, with a large-screen TV and a wood-burning fireplace for year-round enjoyment. Active or relaxed, this neighborhood has everything you need.
Offering a luxurious lifestyle in one of East Cobb's most desirable neighborhoods, this is an opportunity you don't want to miss!
Location
State GA
County Cobb
Lake Name None
Rooms
Bedroom Description Master on Main,Oversized Master,Sitting Room
Other Rooms None
Basement Daylight, Exterior Entry, Full, Unfinished, Walk-Out Access
Main Level Bedrooms 1
Dining Room Open Concept, Separate Dining Room
Interior
Interior Features Bookcases, Central Vacuum, Crown Molding, Double Vanity, Entrance Foyer 2 Story, High Ceilings 9 ft Main, Recessed Lighting, Tray Ceiling(s), Vaulted Ceiling(s), Walk-In Closet(s)
Heating Central, Natural Gas
Cooling Ceiling Fan(s), Central Air, ENERGY STAR Qualified Equipment
Flooring Carpet, Hardwood, Tile
Fireplaces Number 2
Fireplaces Type Gas Log, Glass Doors, Great Room, Master Bedroom
Window Features Plantation Shutters
Appliance Dishwasher, Disposal, Electric Oven, Gas Cooktop, Gas Water Heater, Microwave, Refrigerator, Self Cleaning Oven
Laundry Electric Dryer Hookup, Laundry Room, Main Level, Sink
Exterior
Exterior Feature None
Parking Features Garage, Garage Door Opener, Garage Faces Side, Kitchen Level, Level Driveway
Garage Spaces 2.0
Fence None
Pool None
Community Features Clubhouse, Homeowners Assoc, Near Schools, Near Shopping, Near Trails/Greenway, Park, Playground, Pool, Sidewalks, Street Lights, Swim Team, Tennis Court(s)
Utilities Available Cable Available, Electricity Available, Natural Gas Available, Sewer Available, Underground Utilities, Water Available
Waterfront Description None
View Trees/Woods
Roof Type Shingle
Street Surface Asphalt,Paved
Accessibility None
Handicap Access None
Porch Deck, Front Porch, Patio
Private Pool false
Building
Lot Description Back Yard, Cul-De-Sac, Front Yard, Landscaped, Sprinklers In Front, Wooded
Story Three Or More
Foundation Concrete Perimeter
Sewer Public Sewer
Water Public
Architectural Style Traditional
Level or Stories Three Or More
Structure Type Brick 3 Sides,Cement Siding
New Construction No
Construction Status Resale
Schools
Elementary Schools Mount Bethel
Middle Schools Dickerson
High Schools Walton
Others
HOA Fee Include Reserve Fund,Swim,Tennis
Senior Community no
Restrictions false
Tax ID 01027700300
Special Listing Condition None
Read Less Info
Want to know what your home might be worth? Contact us for a FREE valuation!

Our team is ready to help you sell your home for the highest possible price ASAP

Bought with Dorsey Alston Realtors

"My job is to find and attract mastery-based agents to the office, protect the culture, and make sure everyone is happy! "






