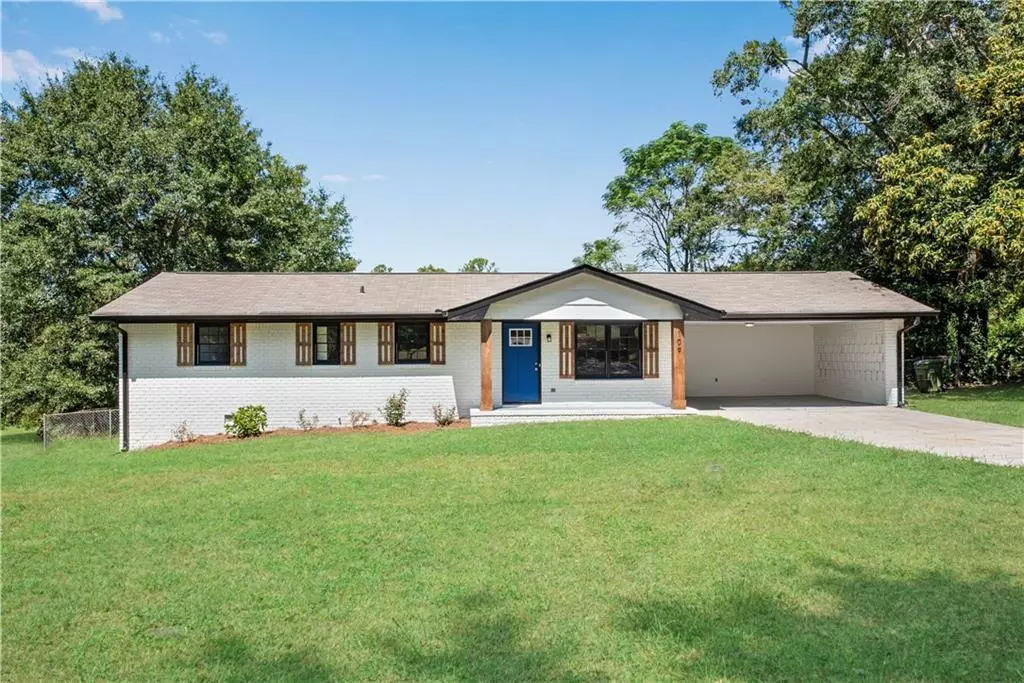$245,000
$250,000
2.0%For more information regarding the value of a property, please contact us for a free consultation.
3 Beds
1.5 Baths
1,372 SqFt
SOLD DATE : 11/07/2024
Key Details
Sold Price $245,000
Property Type Single Family Home
Sub Type Single Family Residence
Listing Status Sold
Purchase Type For Sale
Square Footage 1,372 sqft
Price per Sqft $178
Subdivision Carroll Estates
MLS Listing ID 7452005
Sold Date 11/07/24
Style Bungalow,Ranch,Traditional
Bedrooms 3
Full Baths 1
Half Baths 1
Construction Status Updated/Remodeled
HOA Y/N No
Originating Board First Multiple Listing Service
Year Built 1972
Annual Tax Amount $1,620
Tax Year 2023
Lot Size 0.320 Acres
Acres 0.32
Property Description
Charming updated 4 sided brick ranch in home with front porch, covered parking, level driveway, & large covered back porch nestled on a flat lot! Open the front door to the bright family room. This home has new flooring and new exterior/interior paint throughout! Family room is open to the gorgeous new kitchen w/ white cabinets, subway tiled backsplash, quartz countertops, new hardware & sink, and new stainless steel appliances! Quartz countertop has overhang for bar seating! Door through the kitchen leads to the tucked away separate laundry room. Carport has entry into the family room next to the kitchen making bringing in groceries a breeze! There is a perfect dining area directly next to the kitchen that has a new sliding glass door out onto the covered back porch. Stunning flat fenced in backyard is perfect for entertaining! Down the hall you will find the primary suite featuring a walk-in closet & updated private half bathroom. Two other bedrooms share beautiful updated full hall bathroom that also has easy access for guests! This home is complete with new light fixtures & fans, new carpet in all 3 bedrooms, new exterior doors, new HVAC, & new water heater!
Location
State GA
County Carroll
Lake Name None
Rooms
Bedroom Description Master on Main
Other Rooms None
Basement None
Main Level Bedrooms 3
Dining Room Open Concept, Separate Dining Room
Interior
Interior Features High Speed Internet, Low Flow Plumbing Fixtures, Walk-In Closet(s)
Heating Central, Electric, Forced Air
Cooling Ceiling Fan(s), Central Air
Flooring Carpet, Ceramic Tile, Laminate
Fireplaces Type None
Window Features Shutters,Wood Frames
Appliance Dishwasher, Electric Cooktop, Electric Oven, Microwave
Laundry In Kitchen, Laundry Room, Main Level
Exterior
Exterior Feature Private Entrance, Private Yard, Rain Gutters
Parking Features Attached, Carport, Driveway, Garage Faces Front, Kitchen Level, Level Driveway
Fence Back Yard, Chain Link, Fenced
Pool None
Community Features None
Utilities Available Cable Available, Electricity Available, Sewer Available, Water Available
Waterfront Description None
View Neighborhood
Roof Type Composition
Street Surface None
Accessibility None
Handicap Access None
Porch Front Porch, Rear Porch
Private Pool false
Building
Lot Description Back Yard, Front Yard, Level, Private, Rectangular Lot
Story One
Foundation Brick/Mortar
Sewer Public Sewer
Water Public
Architectural Style Bungalow, Ranch, Traditional
Level or Stories One
Structure Type Brick,Brick 4 Sides,Brick Front
New Construction No
Construction Status Updated/Remodeled
Schools
Elementary Schools Carrollton
Middle Schools Carrollton Jr.
High Schools Carrollton
Others
Senior Community no
Restrictions false
Tax ID C04 0090073
Special Listing Condition None
Read Less Info
Want to know what your home might be worth? Contact us for a FREE valuation!

Our team is ready to help you sell your home for the highest possible price ASAP

Bought with Realty One Group Edge

"My job is to find and attract mastery-based agents to the office, protect the culture, and make sure everyone is happy! "






