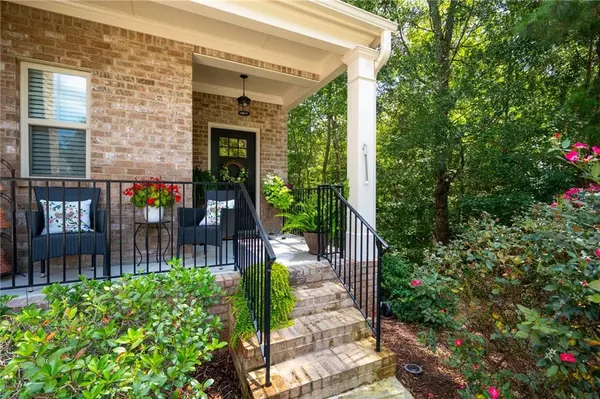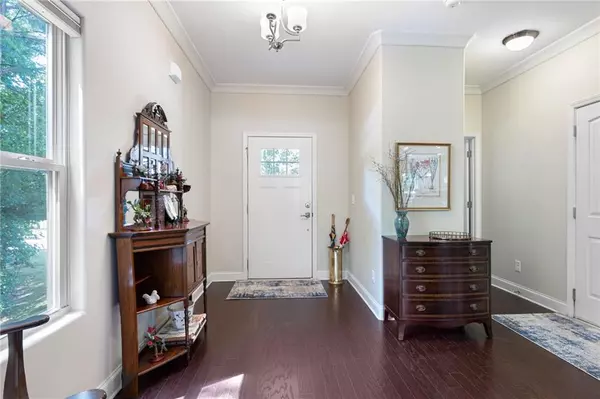$609,500
$609,500
For more information regarding the value of a property, please contact us for a free consultation.
5 Beds
3.5 Baths
4,100 SqFt
SOLD DATE : 12/02/2024
Key Details
Sold Price $609,500
Property Type Single Family Home
Sub Type Single Family Residence
Listing Status Sold
Purchase Type For Sale
Square Footage 4,100 sqft
Price per Sqft $148
Subdivision Covenant Place
MLS Listing ID 7459859
Sold Date 12/02/24
Style Traditional
Bedrooms 5
Full Baths 3
Half Baths 1
Construction Status Resale
HOA Fees $600
HOA Y/N Yes
Originating Board First Multiple Listing Service
Year Built 2016
Annual Tax Amount $1,738
Tax Year 2023
Lot Size 0.694 Acres
Acres 0.694
Property Description
LAKE FRONT LIVING IN A PEACEFUL PRESTIGIOUS HOME. FISH, CANOE, KAYAK IN YOUR OWN PRIVATE OASIS. 1.5 MILES TO THE SILVER COMET TRAIL FOR ENJOYMENT. POPULAR COBB COUNTY SCHOOLS. 5 BR/3.5 BATH HOME WITH FINISHED BASEMENT THAT INCLUDES A BEDROOM WITH A LAKE VIEW AND A FULL BATH, A CRAFT ROOM THAT COULD EASILY BE CONVERTED TO A KITCHEN, LAUNDRY SINK, AND OTHER ROOMS TO BE USED AS FITS YOUR LIFESTYLE. UPSTAIRS BONUS ROOM THAT IS GREAT FOR OFFICE OR MEDIA ROOM. FORMAL LIVING/OFFICE ROOM. ALL NEW KITCHEN GE CAFE SERIES APPLIANCES INCLUDING 5 BURNER GAS RANGE, MICROWAVE AND DISHWASHER PLUS LG FRENCH DOOR FRIDGE WITH 2 DRAWERS. EXQUISITE CROWN MOULDING, NEW PAINT AND TRIM, NEW CARPET, HUNTER DOUGLAS BLINDS TO ALL MAIN FLOOR WINDOWS INCLUDING POWER/REMOTE SHADE ON KITCHEN WINDOW. HUNTER DOUGLAS BLINDS IN MASTER BEDROOM AND MASTER BATH WINDOWS INCLUDING POWER SHADE FOR MASTER TUB. HOT WATER RECIRCULATING PUMP ON THE HOT WATER HEATER FOR INSTANT HOT WATER. ALL EXTERIOR LOCKS EQUIPPED WITH BALDWIN LOCKS EXCEPT ONE. 3 CAR GARAGE WITH CARRIAGE DOORS. SELLER ADDED 2 MAGNOLIA TREES, 2 DOGWOOD TREES AND 12 AZALEAS TO THE LOT AFTER PURCHASE AND HAS A SPRINKLER SYSTEM JUST FOR SOD FOR YOUR EASE. EXTERIOR PAINTED IN 2022. ABOUT HALF OF GUTTERS HAVE GUTTER GUARDS. SELLER ADDED ROLL OUT TRAYS TO ALL BASE CABINETS EXCEPT THE FRONT OF THE ISLAND AND PAINTED THE KITCHEN CABINETS. FENCED BACK YARD. TREES REMOVED FOR SAFETY AND VIEW. HARDWOODS. GRANITE COUNTERTOPS. LEVEL YARD. COVERED DECK AND PATIO TO RELAX AND ENJOY THE LAKE. DON'T MISS THIS ONE!
Location
State GA
County Cobb
Lake Name None
Rooms
Bedroom Description In-Law Floorplan,Oversized Master
Other Rooms Workshop
Basement Daylight, Exterior Entry, Finished, Finished Bath, Full
Dining Room Separate Dining Room
Interior
Interior Features Crown Molding, Disappearing Attic Stairs, Entrance Foyer, High Ceilings 9 ft Lower, High Ceilings 9 ft Upper, High Speed Internet, Tray Ceiling(s), Walk-In Closet(s)
Heating Central, Forced Air, Heat Pump, Natural Gas
Cooling Ceiling Fan(s), Central Air, Heat Pump
Flooring Carpet, Hardwood, Luxury Vinyl
Fireplaces Number 1
Fireplaces Type Family Room, Gas Log, Glass Doors
Window Features Insulated Windows
Appliance Dishwasher, Disposal, Gas Cooktop, Gas Range, Gas Water Heater, Microwave, Range Hood, Refrigerator, Self Cleaning Oven
Laundry Laundry Room, Sink, Upper Level
Exterior
Exterior Feature Lighting, Private Yard, Rear Stairs, Storage
Parking Features Attached, Driveway, Garage, Garage Door Opener, Garage Faces Front, Level Driveway, Storage
Garage Spaces 3.0
Fence Back Yard, Fenced, Wrought Iron
Pool None
Community Features Fishing, Homeowners Assoc, Lake, Near Shopping, Near Trails/Greenway, Sidewalks, Street Lights
Utilities Available Cable Available, Electricity Available, Natural Gas Available, Phone Available, Sewer Available, Underground Utilities, Water Available
Waterfront Description Lake Front
View Lake
Roof Type Composition
Street Surface Asphalt
Accessibility None
Handicap Access None
Porch Deck, Front Porch, Patio
Total Parking Spaces 6
Private Pool false
Building
Lot Description Back Yard, Front Yard, Lake On Lot, Level, Sprinklers In Front, Wooded
Story Three Or More
Foundation Pillar/Post/Pier
Sewer Public Sewer
Water Public
Architectural Style Traditional
Level or Stories Three Or More
Structure Type Brick Front,Brick Veneer,Cement Siding
New Construction No
Construction Status Resale
Schools
Elementary Schools Varner
Middle Schools Tapp
High Schools Mceachern
Others
HOA Fee Include Insurance,Maintenance Grounds
Senior Community no
Restrictions false
Tax ID 19058300270
Acceptable Financing Cash, Conventional, FHA, VA Loan
Listing Terms Cash, Conventional, FHA, VA Loan
Special Listing Condition None
Read Less Info
Want to know what your home might be worth? Contact us for a FREE valuation!

Our team is ready to help you sell your home for the highest possible price ASAP

Bought with Bolst, Inc.

"My job is to find and attract mastery-based agents to the office, protect the culture, and make sure everyone is happy! "






