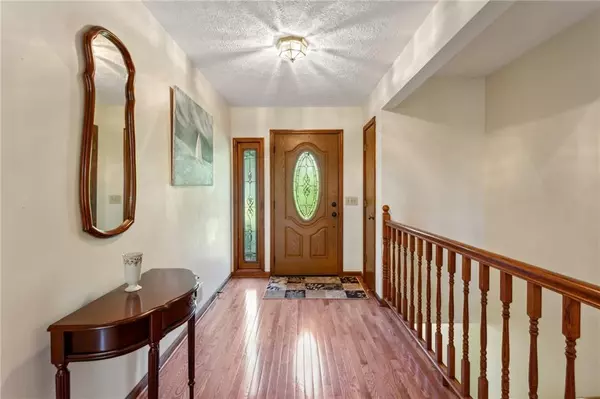$758,667
$775,000
2.1%For more information regarding the value of a property, please contact us for a free consultation.
4 Beds
3 Baths
3,666 SqFt
SOLD DATE : 12/13/2024
Key Details
Sold Price $758,667
Property Type Single Family Home
Sub Type Single Family Residence
Listing Status Sold
Purchase Type For Sale
Square Footage 3,666 sqft
Price per Sqft $206
Subdivision Chimney Springs
MLS Listing ID 7468912
Sold Date 12/13/24
Style Ranch
Bedrooms 4
Full Baths 3
Construction Status Resale
HOA Y/N No
Originating Board First Multiple Listing Service
Year Built 1980
Annual Tax Amount $995
Tax Year 2023
Lot Size 0.651 Acres
Acres 0.6514
Property Description
Nestled in the heart of East Cobb and located in the highly coveted Pope High School district, this home offers a seamless blend of privacy, and natural beauty. With a two-car garage and a six-car flat driveway, there is ample parking for family and friends. Upon entering, you're greeted by the warmth of vaulted beamed ceilings and the inviting glow of a fireplace in the great room—a perfect setting for both intimate evenings and lively gatherings. Just beyond, a sunroom filled with natural light offers stunning views of the backyard, where trees and vibrant flowers create a tranquil and colorful retreat. The kitchen flows effortlessly into the dining area, ideal for everyday meals and special occasions. The master suite is a personal oasis, with an ensuite bath featuring vaulted ceilings, skylights, and a bidet. The bathroom boasts a separate shower and a soaking tub, offering the perfectThe private backyard, surrounded by mature trees and blooming flowers, features a beautiful Gunite with pebble rock saltwater pool, perfect for relaxation or entertainment. The property backs up to a protected wooded area where no future development is allowed, ensuring your backyard remains a peaceful sanctuary. space to relax and rejuvenate after a long day. The outdoor space is truly remarkable. Deer can often be seen roaming the area, adding a touch of natural charm to your home. The finished basement offers even more versatility, featuring a bedroom, full bath, and a wet bar—perfect for hosting guests or creating a family entertainment hub. A standout feature of the basement is its walk-out patio, which leads to a stunning outdoor living space. It offers a seamless indoor-outdoor living experience, making it an ideal spot for entertaining or simply unwinding in nature. For outdoor enthusiasts, the nearby lake offers scenic walking trails, while the community boasts eight tennis courts for a morning workout or weekend match. Whether you're swimming in the pool, lounging on the patio, or exploring the wooded area behind the home, this property provides an unmatched balance of luxury and nature.
Location
State GA
County Cobb
Lake Name None
Rooms
Bedroom Description Master on Main
Other Rooms None
Basement Daylight, Exterior Entry, Finished, Finished Bath, Full, Interior Entry
Main Level Bedrooms 3
Dining Room Open Concept
Interior
Interior Features Beamed Ceilings, Cathedral Ceiling(s), Disappearing Attic Stairs, Double Vanity, Entrance Foyer, Vaulted Ceiling(s), Wet Bar
Heating Central, Forced Air, Natural Gas
Cooling Ceiling Fan(s), Central Air
Flooring Carpet, Ceramic Tile, Hardwood
Fireplaces Number 1
Fireplaces Type Factory Built, Family Room, Gas Starter, Glass Doors
Window Features Double Pane Windows,Skylight(s)
Appliance Dishwasher, Disposal, Double Oven, Electric Cooktop, Microwave
Laundry In Kitchen, Laundry Room, Main Level
Exterior
Exterior Feature Private Yard
Parking Features Attached, Garage, Garage Door Opener, Kitchen Level, Level Driveway
Garage Spaces 2.0
Fence Back Yard, Fenced, Wood
Pool Gunite, In Ground, Pool Cover, Private, Salt Water
Community Features Street Lights
Utilities Available Cable Available, Electricity Available, Natural Gas Available, Phone Available, Sewer Available, Underground Utilities, Water Available
Waterfront Description None
View Park/Greenbelt, Trees/Woods
Roof Type Composition
Street Surface Asphalt
Accessibility None
Handicap Access None
Porch Deck, Patio
Total Parking Spaces 6
Private Pool true
Building
Lot Description Back Yard, Private
Story One
Foundation Concrete Perimeter
Sewer Public Sewer
Water Public
Architectural Style Ranch
Level or Stories One
Structure Type Cedar,HardiPlank Type
New Construction No
Construction Status Resale
Schools
Elementary Schools Tritt
Middle Schools Hightower Trail
High Schools Pope
Others
HOA Fee Include Maintenance Grounds,Maintenance Structure,Swim,Tennis
Senior Community no
Restrictions true
Tax ID 01005700410
Special Listing Condition None
Read Less Info
Want to know what your home might be worth? Contact us for a FREE valuation!

Our team is ready to help you sell your home for the highest possible price ASAP

Bought with Non FMLS Member

"My job is to find and attract mastery-based agents to the office, protect the culture, and make sure everyone is happy! "






